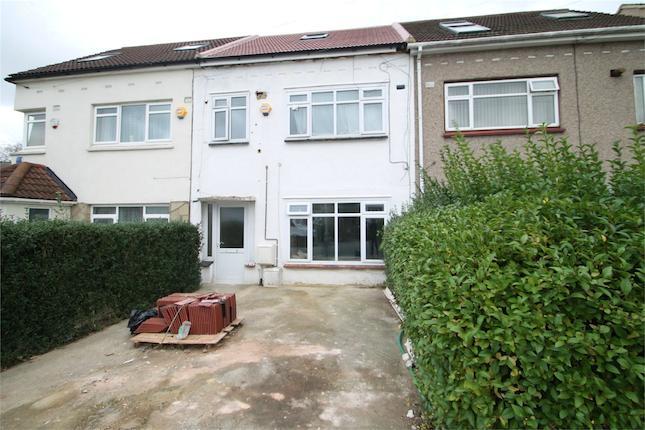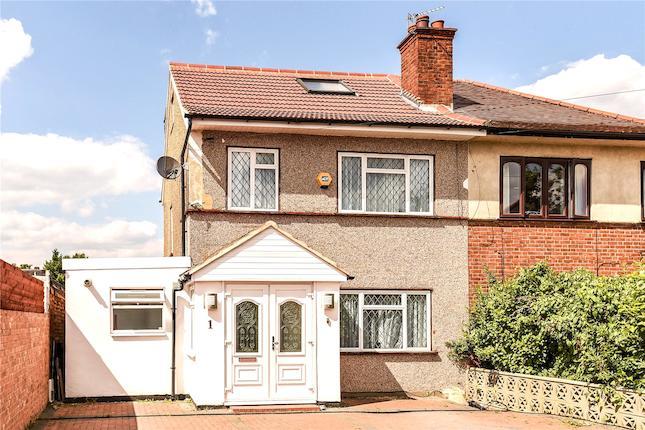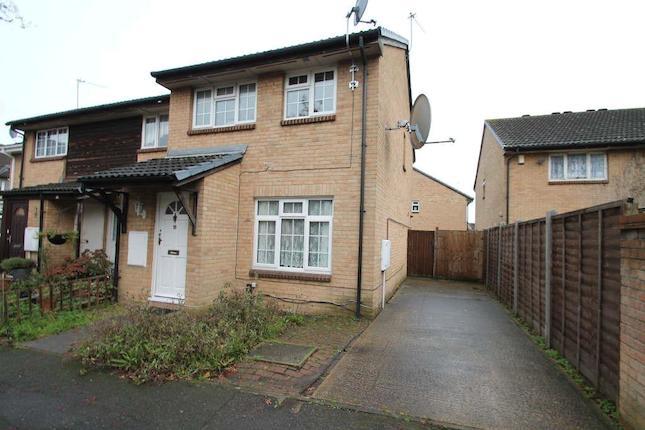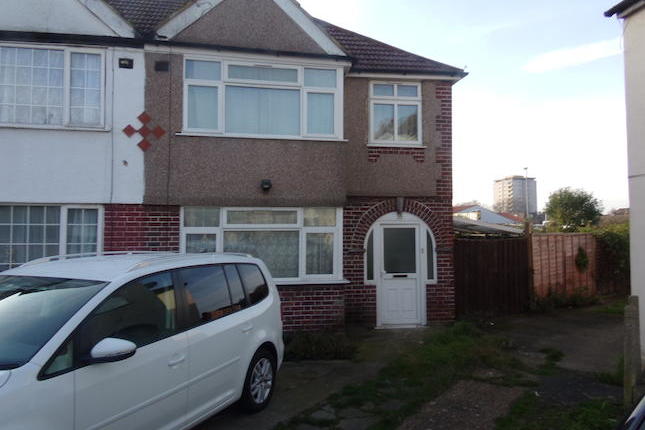- Prezzo:€ 468.720 (£ 420.000)
- Zona: Interland nord-ovest
- Indirizzo:Chaucer Avenue, Hayes, Middlesex UB4
- Camere da letto:3
Descrizione
Situated on a sought after road close to shops & public transport and situated appox 3.0 miles from Heathrow, Brunel university and Hayes and Harlington Station, located on the Uxbridge Road is extended semi det house. The property has been extended to the rear and now comprises entrance porch, through lounge, ground floor wc, office / study, kitchen / breakfast room, 3 bedrooms & bathroom. Externally there are attractive front & rear gardens approx 70ft and garage via shared driveway. Situated on a sought after road close to shops & public transport and situated appox 3.0 miles from Heathrow, Brunel university and Hayes and Harlington Station, located on the Uxbridge Road is extended semi det house. The property has been extended to the rear and now comprises entrance porch, through lounge, ground floor wc, office / study, kitchen / breakfast room, 3 bedrooms & bathroom. Externally there are attractive front & rear gardens approx 70ft and garage via shared driveway. Ground Floor entrance porch fitted carpet and front aspect double glazed windows and door hallway through lounge 25' 11'' x 11' 3'' (7.92m x 3.43m) front aspect double glazed bay window, radiators, fitted carpet, feature fireplace and double doors opening to kitchen reverse view kitchen / breakfast room 16' 6'' x 12' 0'' (5.03m x 3.66m) range of eye and base level units, single drainer sink unit with mixer tap and tiled splash back, cooker point with extractor hood over, space and plumbing for washing machine, space for fridge freezer, breakfast bar, spotlights, tiled floor, rear aspect double glazed window and door leading to garden reverse view study /office tiled floor and side aspect double glazed window inner hallway ground floor WC low level wc, wall mounted sink unit with mixer tap and cupboards under, part tiled walls, tiled floor and side aspect frosted double glazed window first floor landing fitted carpet, access to loft and side aspect double glazed window bedroom 1 11' 3'' x 10' 2'' (3.45m x 3.1m) front aspect double glazed bay window, radiator, fitted carpet and built in storage cupboard bedroom 2 11' 3'' x 10' 2'' (3.45m x 3.1m) rear aspect double glazed window, radiator & fitted carpet bedroom 3 10' 0'' x 6' 9'' (3.07m x 2.06m) front aspect double glazed window, radiator, fitted carpet and built in storage cupboard bathroom panel enclosed bath with shower over, shower screen, wall mounted sink unit with mixer tap and cupboards under, low level wc, tiled walls and floor, heated towel rail, spotlights, built in extractor fan, wall mounted mirror fronted vanity cabinet and wall mounted shaving point. External gardens to front and rear approx 70ft, patio area, lawned area, external tap & light, side gated pedestrian access, timber summer house and garage via shared driveway reverse view .area-reports-cta--new { background: #e52454; border: 2px solid #e52454; border-radius: 20px; padding: 0 5px 0 5px; margin-right: 3px; text-align: center; font-size: 0.8em; color: #fff; }
Mappa
APPARTAMENTI SIMILI
- Gledwood Drive, Hayes UB4
- € 479.880 (£ 430.000)
- Byron Way, Hayes UB4
- € 580.320 (£ 520.000)
- Repens Way, Yeading UB4
- € 446.344 (£ 399.950)
- Bedford Av., Hayes UB4
- € 496.564 (£ 444.950)



