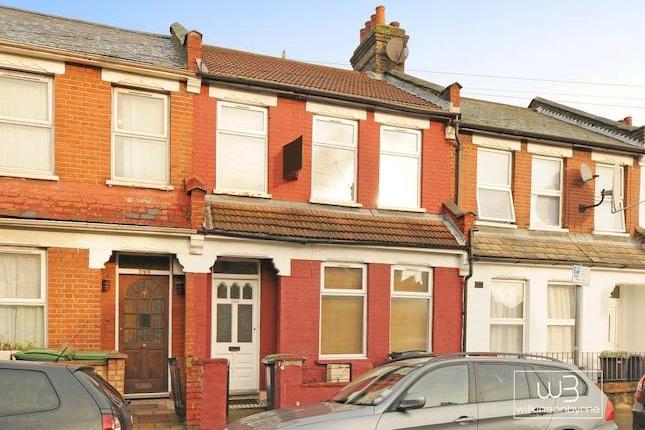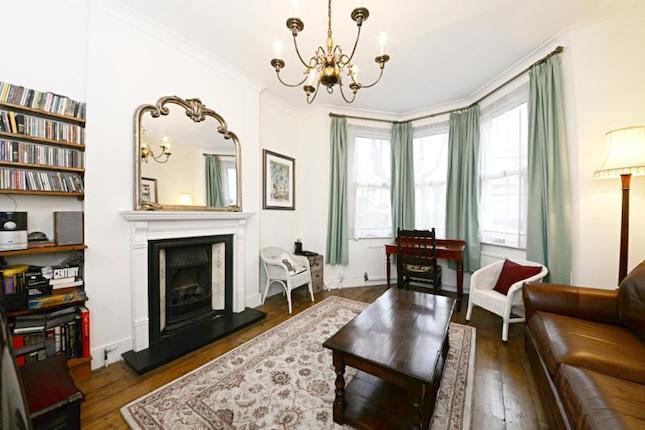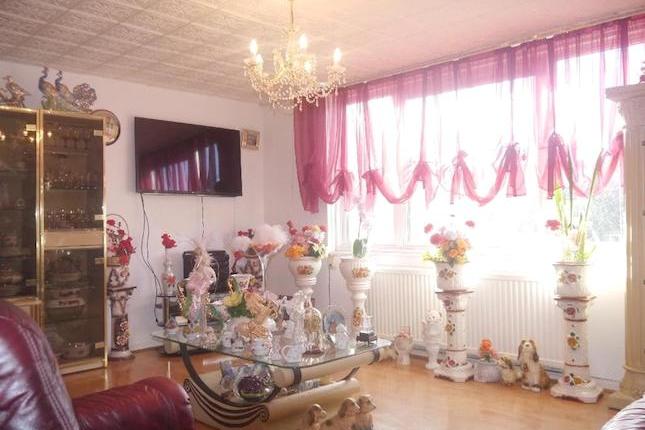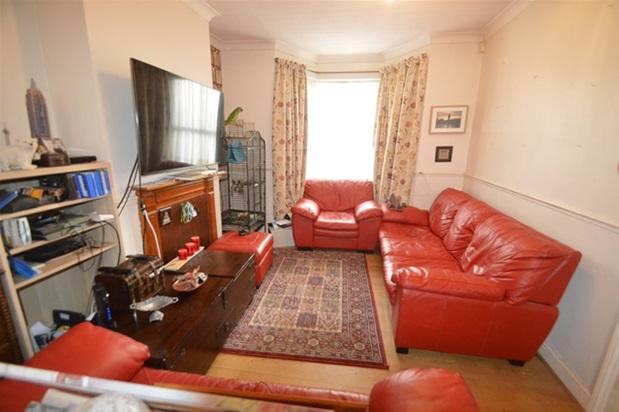- Prezzo:€ 446.400 (£ 400.000)
- Zona: Centro nord-ovest
- Indirizzo:Flat 4, 1st Floor, London, London N15
- Camere da letto:2
- Bagni:1
Descrizione
Overview *********The lease is in the process of being extended to 162 years********* House Network Ltd are delighted to offer to offer to the market this well presented and characterful two bedroom first floor apartment in the sought after location of Belmont Road, London. The accommodation comprises; Entrance hall with access to small loft storage, living room with character gas fireplace and sash windows to the front, bedroom two with fitted wardrobes, bedroom one with views to the communal gardens, kitchen with a range of base and eye level units, space for appliances and a wall mounted gas boiler and a family bathroom with fitted suite. We are advised the property benefits from the use of a communal garden which is planted with a range of shrubs and trees and offers a great place to relax and unwind. The property is offered to the market with no onward chain. The property sits close to a range of local amenities including shops and restaurants and is well situated for main commuter routes including railway services being approximately 0.4 miles from Turnpike Lane Railway Station. Local schooling is close by being approximately 0.2 miles from St John Vianney rc Primary School. The property measures approximately 628 sq ft. Viewings via House Network. Living room 13'4 x 13'3 (4.07m x 4.05m) Single glazed box sash window to front, decorative fireplace, radiator, fitted carpet, coving to ceiling bedroom 2 8'6 x 7'0 (2.59m x 2.14m) Single glazed sash window to front, radiator, fitted carpet bedroom 1 15'3 x 9'10 (4.65m x 3.00m) Single glazed sash window to rear with chimney breast, radiator, fitted carpet, coving to ceiling hall Radiator, fitted carpet, access to loft area, twoopen plan hallway Fitted carpet bathroom Fitted with three piece suite comprising panelled bath, pedestal wash hand basin and close coupled WC, tiled splashbacks, obscure single glazed window to side, obscure single glazed sash window to rear, radiator, fitted carpet. Kitchen 11'3 x 6'10 (3.42m x 2.08m) Fitted with a matching range of base and eye level units with worktop space over, stainless steel sink unit with single drainer, wall mounted gas boiler serving heating system and domestic hot water, space for fridge/freezer and automatic washing machine, fitted electric oven, built-in four ring gas hob with extractor hood over, single glazed sash window to rear, radiator, vinyl flooring. Entrance hall Fitted carpet, entry phone, entrance door. Outside Communal gardens.
Mappa
APPARTAMENTI SIMILI
- Langham Rd., London N15
- € 557.994 (£ 499.995)
- Stanmore Rd., London N15
- € 446.344 (£ 399.950)
- Ida Rd., London N15
- € 585.900 (£ 525.000)
- Seaford Rd., London N15
- € 558.000 (£ 500.000)



