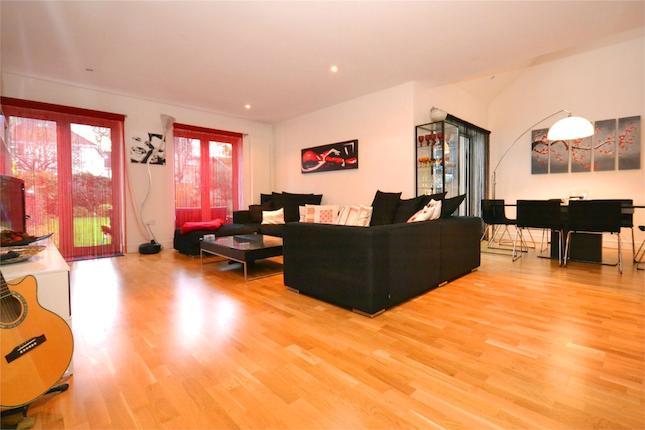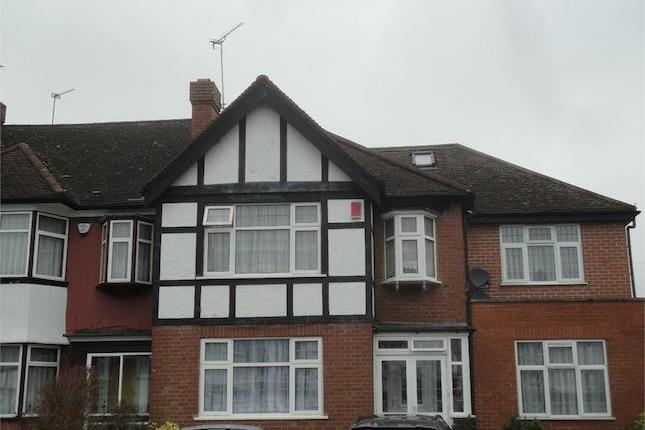- Prezzo:€ 1.032.300 (£ 925.000)
- Zona: Interland nord-ovest
- Indirizzo:Harrow Road, Sudbury, Wembley HA0
- Camere da letto:4
- Bagni:2
Descrizione
An impressive and quite substantial four bedroom detached family home, occupying a favoured location opposite the picturesque Barham Park, close to the shopping and transport facilities at Wembley. The generous, well presented accommodation covers a floor are of circa 2500 sq. Ft. And briefly comprises: Entrance hallway, guest cloakroom, large main lounge, double glazed conservatory, study/office, fitted kitchen, first floor landing, master bedroom with en suite bathroom and direct access to the roof terrace, three further bedrooms, family bathroom/ W.C. And additional separate W.C. Features include double glazing, gas central heating, off street parking, integral garage and a well established and impeccably maintained rear garden with the benefit of a south westerly aspect. Freehold. accommodation entrance hall Spacious hallway with marble flooring, coved ceiling, built in storage/coat cupboard, radiator. Door to: downstairs guest cloakroom Front aspect port hole window, low level W.C. Washbasin, part tiled walls, tiled floor. main lounge 38' x 12' 4" (11.58m x 3.76m) Front aspect double glazed bay window, two radiators, coved ceiling, down lighting, open to: conservatory 31' 9" x 12' 1" (9.68m x 3.68m) Fully double glazed, marble tiled floor, door leading to rear garden. office / study 17' 3" x 8' 8" (5.26m x 2.64m) Telephone point, radiator, door to garage. kitchen 18' 1" x 9' 7" (5.51m x 2.92m) Fitted wall and base units, work surfaces, inset sink unit, built in oven and 5 ring hob, plumbing for washing machine, part tiled walls, marble tiled floor, side aspect window. first floor landing Cupboard housing hot water tank, doors to all bedrooms. master bedroom Fitted with a range of wardrobe units, radiator, sliding doors to roof terrace, door to en-suite bathroom. en suite bathroom Three piece suite comprising panel bath, wall mounted shower, vanity sink unit and low level W.C. Tiled walls, laminate floor, rear aspect double glazed window. bedroom 2 12' 9" x 12' 3" (3.89m x 3.73m) Rear aspect double glazed window, radiator, range of fitted wardrobe units. bedroom 3 13' 1" x 12' 4" (3.99m x 3.76m) Front aspect double glazed bay window, radiator, range of fitted wardrobe units. bedroom 4 9' 7" x 9' 5" (2.92m x 2.87m) Front aspect double glazed window, radiator, range of fitted wardrobe units. family bathroom Three piece suite comprising panel bath, sink unit and low level W.C. Radiator, tiled walls, rear aspect double glazed window. separate W.C. Low level W.C. Part tiled walls, radiator. garage Fully equipped with light and power. front Off street parking to the front for three cars and access to the garage via own driveway. rear garden Well established rear garden with large paved patio, lawned area, mature trees and shrubs, brick outbuilding and the benefit of a south westerly aspect.
Mappa
APPARTAMENTI SIMILI
- Somerset Gardens, Sudbury, ...
- € 892.744 (£ 799.950)
- Shelley Gardens, Wembley HA0
- € 881.640 (£ 790.000)
- Shelley Gardens, Wembley, M...
- € 892.744 (£ 799.950)


