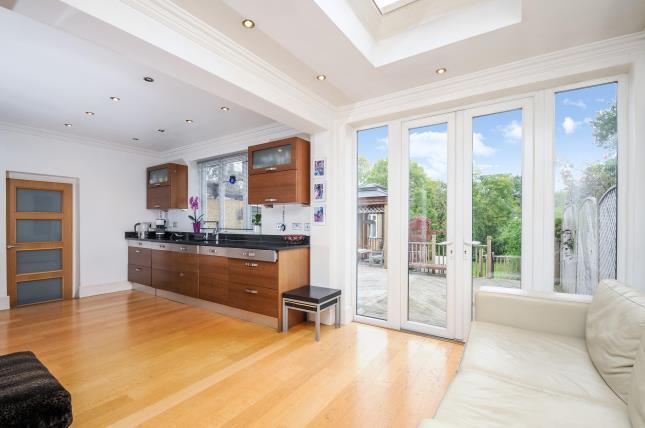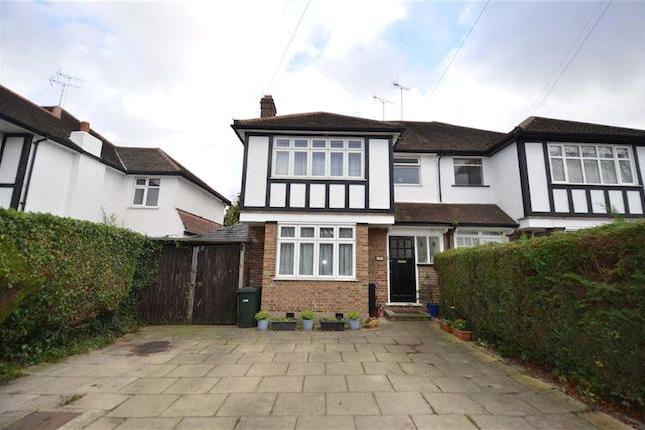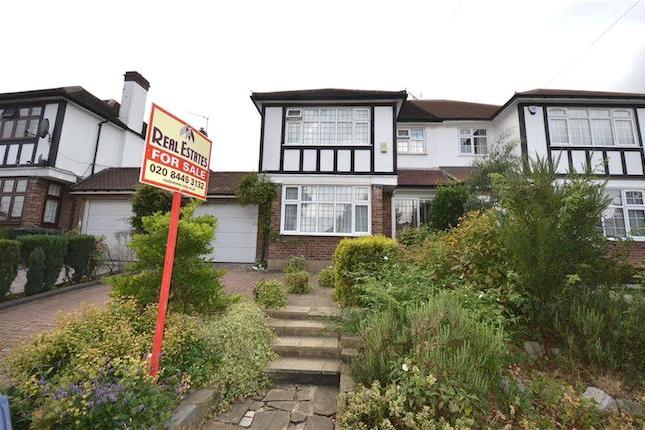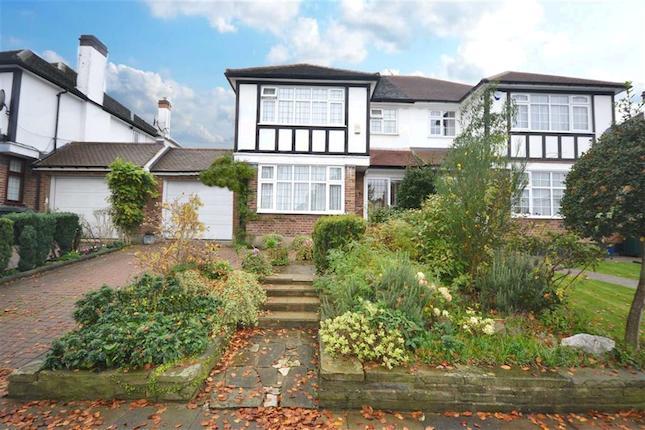- Prezzo:€ 965.340 (£ 865.000)
- Zona: Interland nord-ovest
- Indirizzo:Russell Lane, Whetstone N20
- Camere da letto:5
- Bagni:2
Descrizione
An opportunity to purchase this professionally extended 3 bedroom property with very spacious ground floor accommodation, on offer for sale with the benefit of A 2 bedroom self contained annexe. There is A large rear garden which is approx. 115' & off street parking to front. The property is suitable as A 'home & income', buy to let investment, or could house A relative to be close enough, but also independent. It is in our opinion that if these 2 properties were to be sold separately, they would be considerably more expensive. Ideally situated for buses, shops & access to totteridge & whetstone tube station (northern line), or A short bus ride to southgate tube station. (picc. Line). Off street parking to front. The property is also on the borders of both southgate & east barnet & is accessible to oakleigh park br station. Reception hallway: 5.38m x 2.51m (17'8 x 8'03) Wider Than Average with Double Glazed Georgian Fanlight Door to Front. High Ceilings, Double Radiator. Door to Downstairs Cloakroom. Stairs to First Floor. Extended rear reception room: Pic. 1 9.25m x 3.43m (30'04 x 11'3) Spacious Room with Double Glazed Sliding Patio Doors to Rear Garden, 2 Double Radiators, Picture Rail, Cornicing, Centre Rose. Extended rear reception room: Pic. 2 Further Aspect of Extended Rear Reception Room. Front reception room: 4.80m x 3.66m (15'9 x 12') Double Glazed Bay Window, Double Radiator, Cornicing, Picture Rail, Centre Rose. Fireplace. Fitted kitchen: 4.57m x 2.44m (15' x 8') Floor & Wall Units, Single Drainer Stainless Steel Sink Unit with Mixer Taps, Breakfast Bar, Slot in Gas Cooker with Double Oven, Plumbed for Dishwasher. Double Glazed Door to Garden & Double Glazed Window Overlooking Rear Garden. Bedroom 1: 3.81m x 3.43m (12'6 x 11'3) Double Glazed Window to Front, Double Radiator, Cornicing. Bedroom 2: 4.19m x 3.43m (13'9 x 11'3) Double Glazed Window to Rear, Fitted Wardrobes, Radiator, Cornicing. Bedroom 3: 2.74m x 2.51m (9'27 x 8'03) Double Glazed Window, Radiator. Large bathroom: 2.49m x 2.44m (8'2 x 8') Corner Jacuzzi Bath, Wash Hand Basin with Cupboards Beneath, Low Flush WC., Fully Tiled Walls, Ceramic Flooring, Fitted Cupboard, Extractor Fan, Double Glazed Window. Rear garden pic 1: 35.05m (115') Large Rear Garden. Mainly Laid to Lawn with Paved Patio Area, Mature Trees & Shrubs. Open Outlook. Rear garden pic 2: Rear view of property: Rear View of Property - Also Showing Extension to Rear + Annex to Side - Which Could be Sectioned Off if Required. Annexe: Reception + fitted kitchen 6.88m x 2.62m + 2.62m x 2.49m (22'7 x 8'07 + 8'07 Pictures to Follow. Open Plan Reception Room. Georgian Double Glazed Fanlight Door. Double Glazed Window to Front. Kitchen to Rear. Double Glazed Window to Rear. Door to Side Leading to Garden. Annexe: 2 bedrooms + bathroom 3.35m x 2.62m + 2.74m x 2.62m approx (11'14 x 8'07 Pictures to Follow. 2 Double Bedrooms at Front & Rear with Double Glazed Windows. Bathroom.
Mappa
APPARTAMENTI SIMILI
- Great Bushey Drive, Totteri...
- € 1.093.680 (£ 980.000)
- Longland Drive, London N20
- € 943.020 (£ 845.000)
- Longland Drive, London N20
- € 920.700 (£ 825.000)
- Longland Drive, Totteridge,...
- € 920.700 (£ 825.000)



