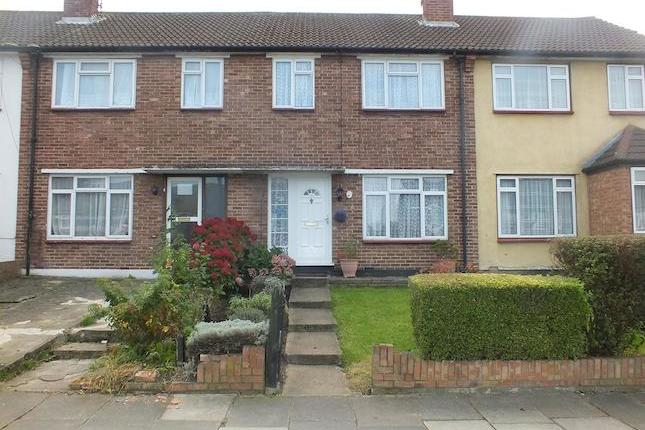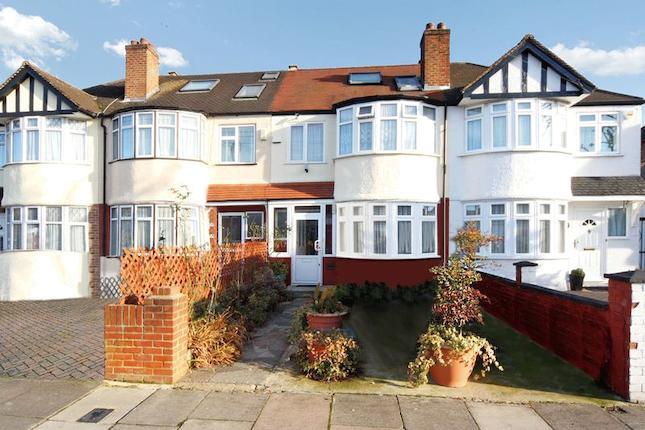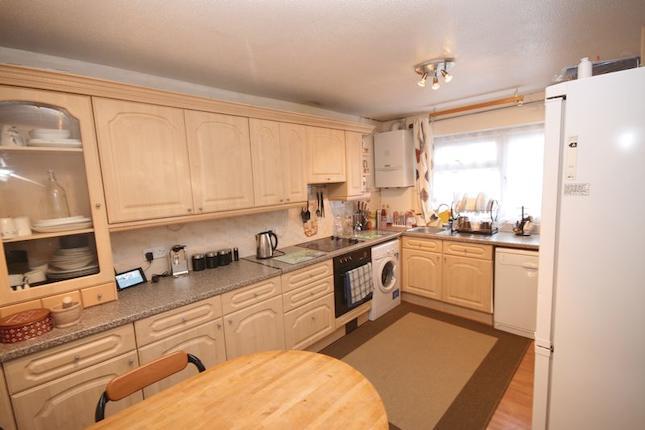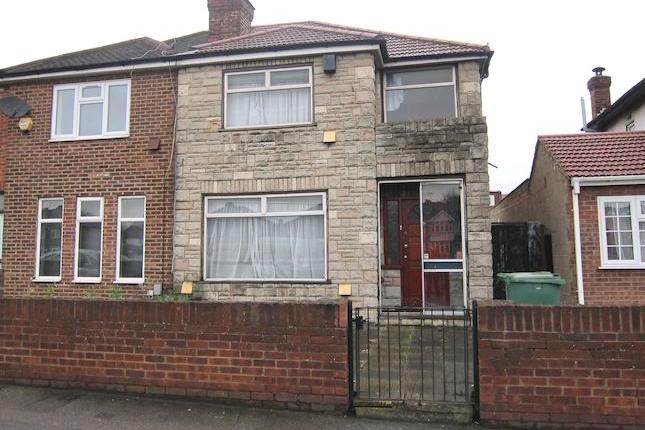- Prezzo:€ 491.040 (£ 440.000)
- Zona: Interland nord-ovest
- Indirizzo:Sudbury Heights Avenue, Greenford UB6
- Camere da letto:3
Descrizione
Looking for a project, are you a builder looking to improve and re-sell? This is an untouched 3 bedroom mid terrace family home with 2 reception rooms, a kitchen and family bathroom. The property does have double glazed windows and is a blank canvass to refurb. There is ample scope to extend the rear and exploit the loft space. Situated on a tree lined avenue close to Sudbury Town Piccadilly line station and also close to Horsenden Hill and Sudbury Golf Course. There are ample shopping facilities and popular local schools all close by. Viewings strictly by appointment. Please kindly note that all offers must be submitted to Hunters in writing together with your solicitors details, proof of deposit and also mortgage arrangements )if applicable), without this information no offers will be considered. Front garden Front walled front garden with a lawn area and path leading to front door. Front door & entrance hall Opening into entrance hall, under stairs storage cupboard, electric storage heater, doors to... Front reception room 4.27m (14' 0")6 x 3.66m (12' 0")0 Front aspect double glazed bay window, cover ceiling, wall mounted electric storage heater, fitted shelving and storage cupbard. Rear reception room/dining room 3.66m (12' 0")2 x 3.35m (11' 0")1 Rear aspect double glazed sliding patio doors opening into rear garden, electric storage heater, fitted shelves and storage cupboards. Kitchen 2.44m (8' 0")4 x 1.83m (6' 0")9 With units to eye and base level, ample work top surfaces, stainless steel sink unit, gas point, rear aspect double glazed window and double glazed door to garden. First floor landing Carpeted stair case to first floor landing, access to loft space, doors to... Bedroom 1 4.27m (14' 0")6 x 3.66m (12' 0") Front aspect double glazed bay window, electric storage heater, fitted cupboards, carpeted. Bedroom 2 3.66m (12' 0")2 x 3.05m (10' 0")7 Rear aspect double glazed window, electric storage heater, fitted cupboard, carpeted. Bedroom 3 2.13m (7' 0")4 x 1.83m (6' 0")4 Front aspect double glazed window. Family bathroom 2.44m (8' 0")x 1.83m (6' 0")6 3 piece suite, storage cupboard, rear aspect double glazed window, Creda heater. Rear garden Visual estimate approx. 16.76m (55' 0") Rear garden with a patio area, rest mainly laid to lawn. Freehold This property is freehold and offered for sale with full vacant possession. Managers comment 'This is fantastic opportunity for any builder or a family looking for a project. There is ample scope to extended the rear of this house to incorporate a super extended kitchen/family room, add a guest shower room to the ground floor and also extend into the loft and have a magnificent size master bedroom with en-suite facilities. Situated in a sought after tree lined avenue. This probate sale must be sold and will attract a vast number of enquires so an early inspection is recommended.' Hari Patel, marla.
Mappa
APPARTAMENTI SIMILI
- Ferrymead Av., Greenford UB6
- € 468.720 (£ 420.000)
- Medway Drive, Perivale, Gre...
- € 613.800 (£ 550.000)
- Matthews Rd., Greenford UB6
- € 446.344 (£ 399.950)
- Runnymede Gardens, Greenfor...
- € 446.344 (£ 399.950)



