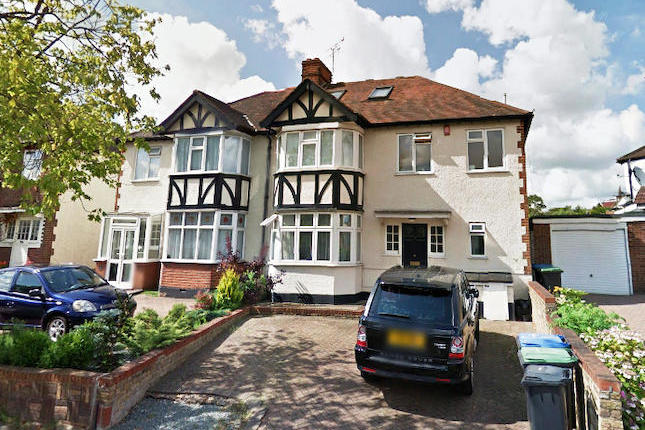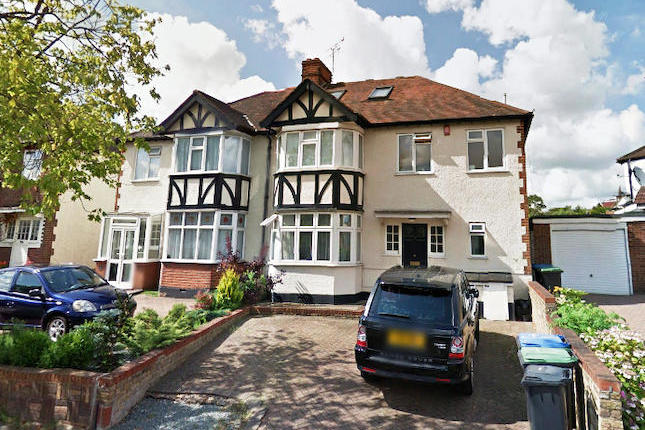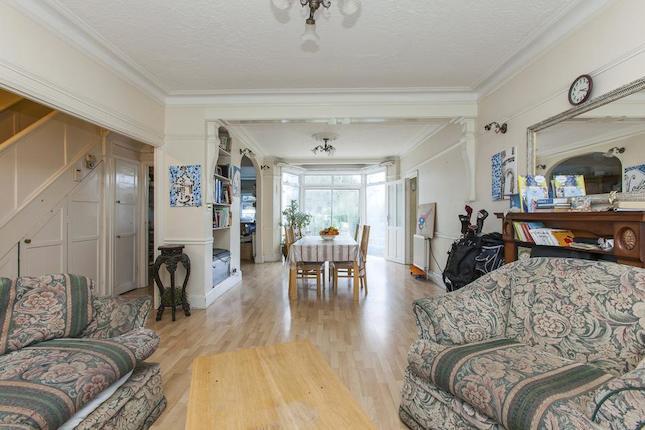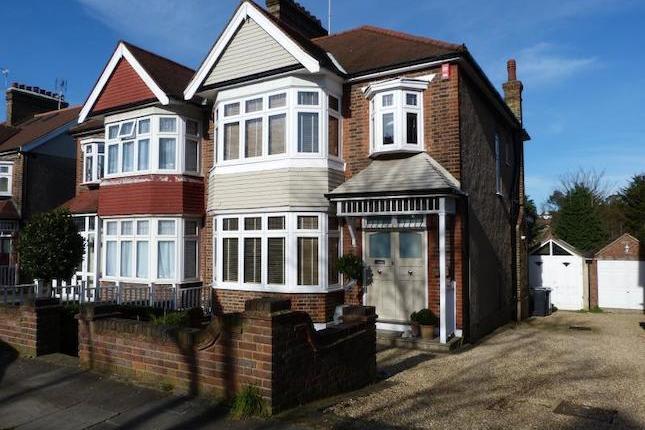- Prezzo:€ 892.744 (£ 799.950)
- Zona: Interland nord-ovest
- Indirizzo:Paulin Drive, Winchmore Hill, London N21
- Camere da letto:2
- Bagni:2
Descrizione
A chance to acquire this unique property, originally built in the c1800's. It is recognised by English Heritage as a building of local historic significance. Located along a quiet turning close to 'The Green', a prime location within Winchmore Hill. The 'Coach House' is modern inside and boasts two double bedrooms, both with en-suites. There are two spacious receptions, bespoke fitted kitchen, utility room, osp for two cars, front and rear gardens and balcony to master bedroom. Winchmore Hill offers boutique shops, restaurants and train station with quick access to 'The City' Front Reception 23'4 x 16'10 (7.11m x 5.13m) Light Oak floor, large open space with vaulted ceiling to centre, four sets of double glazed windows to different angled walls, three radiators, wall fitted c.H thermostat, many polished chrome double sockets, light switches and t.V points, wall and celling spot lights, internal hall to back reception. Back reception 24'6 x 14'1 (7.47m x 4.29m) Light Oak floor, Large bay, with double glazed windows and french doors to garden, polished stone feature fireplace, polished chrome switches, sockets and t.V point, two radiators, ceiling and wall spot lights. Kitchen 16'9 x 7'10 (5.11m x 2.39m) Tiled floor, fitted wall and floor cabinets, chrome handles, granite worktop with1½ counter sunk sinks, chrome mixer tap, tiled splash back, polished chrome multi switch & fuse panel, five ring gas hob, extractor, double stainless steel ovens, integrated; micro-wave oven, fridge and freezer and dishwasher. Breakfast bar, display cabinets with lighting, double glazed windows, to bay at front, double radiator, polished chrome switches, spot lights to ceiling. Utility room Tiled floor and walls, fitted floor unit, worktop with circular sink, plumbed for washing machine, wall mounted c.H boiler (not tested), spot lights to ceiling. Guest WC Wide entrance, tiled floor, walls to dado level, low flush WC, pedestal wash basin, radiator, extractor, spot lights to ceiling. First floor Fitted carpet, double glazed skylight, Master bedroom 1 13'1 x 10'8 (3.99m x 3.25m) Light Oak floor, with carpet to raised area towards french door to balcony, large built-in wardrobe, large storage cupboard, many double sockets, socket for wall mount t.V, spot lights, access to en-suite. En-suite Light Oak floor, tiled walls to dado level, large shower featuring glass door, chrome furnishings, wall mounted porcelain wash basin, granite counter-top with mirrored plinth, low flush WC, chrome tower radiator, spot lights. Bedroom 2 14'8 x 8'6 (4.47m x 2.59m) Light Oak floor, large double glazed window over looking garden, double doored built-in wardrobe, radiator, door to en-suite En-suite Amtico flooring, fully tiled walls, shower cubicle, low flush WC, pedestal hand wash basin, extractor Front garden Entrance gate at footpath level, with steps up to raised area where house is. Garden enclosed behind box hedging, landscaped planting, exterior lighting around house, York Stone paving to front door and path with staircase down to parking spaces. Back garden Garden is accessed via back reception and at side of house. Comprises of York Stone patio. Double parking bay Capable of two cars, block paved base, brick and stone staircase up to raised area of front garden and house. You may download, store and use the material for your own personal use and research. You may not republish, retransmit, redistribute or otherwise make the material available to any party or make the same available on any website, online service or bulletin board of your own or of any other party or make the same available in hard copy or in any other media without the website owner's express prior written consent. The website owner's copyright must remain on all reproductions of material taken from this website.
Mappa
APPARTAMENTI SIMILI
- Church Hill, Winchmore Hill...
- € 965.340 (£ 865.000)
- Church Hill, Winchmore Hill...
- € 965.340 (£ 865.000)
- Halstead Rd., London N21
- € 892.800 (£ 800.000)
- Park Drive, Grange Park N21
- € 887.220 (£ 795.000)



