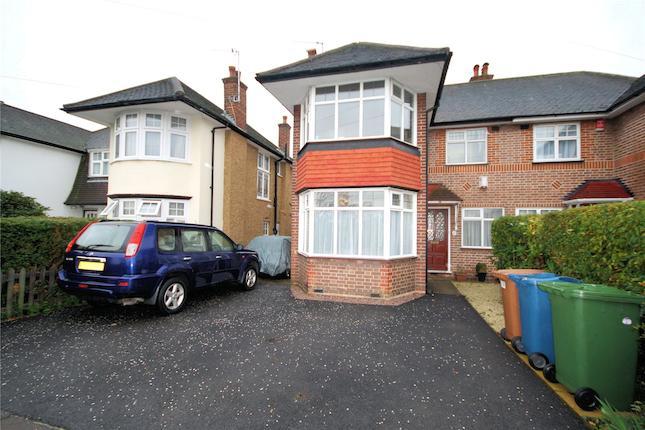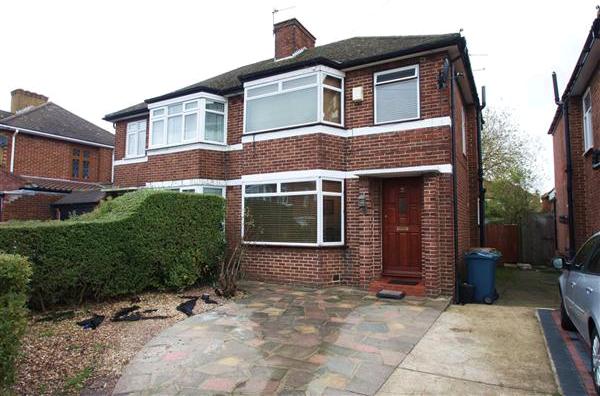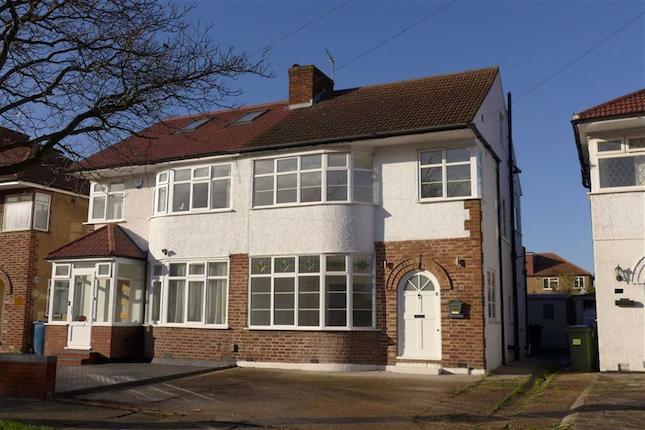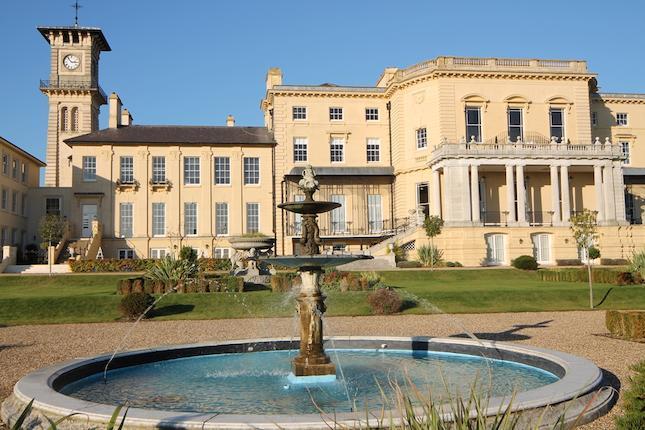- Prezzo:€ 781.199 (£ 699.999)
- Zona: Interland nord-ovest
- Indirizzo:Gyles Park, Stanmore HA7
- Camere da letto:4
- Bagni:2
Descrizione
The accommodation comprises: Entrance hall: Wooden flooring, radiator and under stairs storage cupboard. Through lounge: (27'1" x 11'2") A bright and spacious double aspect room, front aspect double glazed windows, telephone point, TV point, radiators, power points, solid wood floors with patio doors to rear garden. Kitchen/diner: (16'0" x 14'2") High quality wall and base units with laminate work surfaces over, oven stack, ceramic hob with extractor hood, double drain stainless steel sink, plumbed for washing machine & dishwasher, fully tiled walls and floor, inset ceiling spotlights, double glazed windows to rear and patio door to side. Utility room: Space for washing machine and dryer with necessary plumbing and fully tiled walls. Downstairs WC: Fully tiled walls, low level W/C, pedestal sink basin and front aspect double glazed frosted window. Landing: Wide landing with storage cupboard, carpets and access to loft space. Bedroom 1: (14'8" x 10'10") Front aspect double glazed bay window, fitted wardrobes, radiator, power points, carpet, light fitting. Bedroom 2: (13'1" x 10'10") Front aspect double glazed bay window, fitted wardrobes, radiator, power points, carpet, light fitting. Bedroom 3: (13'1" x 8'10") Wooden floors, radiators, power points, rear aspect double glazed window, light fittings. Leading to en-suite showeroom: Shower Cubicle, low level WC, sink in vanity hand wash unit, fully tiled walls, with laminate flooring, inset ceiling spotlights, front aspect double glazed window. Bedroom 4: (8'4" x 5'11") Radiator, power points, carpet and windows to front. Bathroom: Bath with shower attachment, glass shower screen, low level WC, sink in vanity wash hand unit, fully tiled walls and floors and frosted window to rear. Exterior Rear garden : Approx 60ft, manicure lawn area surrounded by shrubs, large paved patio area, with side access. Front: Paved drive way providing off street parking for 2 cars The material is protected by the laws of copyright. The owner or the copyright is hunter & hunter. This property sheet forms part of our database and is protected by the database rights and copyright laws. No unauthorised copying or distribution without permission. We believe the details to be correct but would recommend that your Legal Advisor check the details. We would also like to point out that we have not tested any fitments and that the measurements taken cannot be guaranteed to be 100% accurate. These particulars do not constitute or form part of any contract.
Mappa
APPARTAMENTI SIMILI
- Abercorn Rd., Stanmore HA7
- € 658.440 (£ 590.000)
- Kynance Gardens, Stanmore HA7
- € 641.700 (£ 575.000)
- Rocklands Drive, Stanmore, ...
- € 703.080 (£ 630.000)
- Mansion House Drive, Stanmo...
- € 691.920 (£ 620.000)



