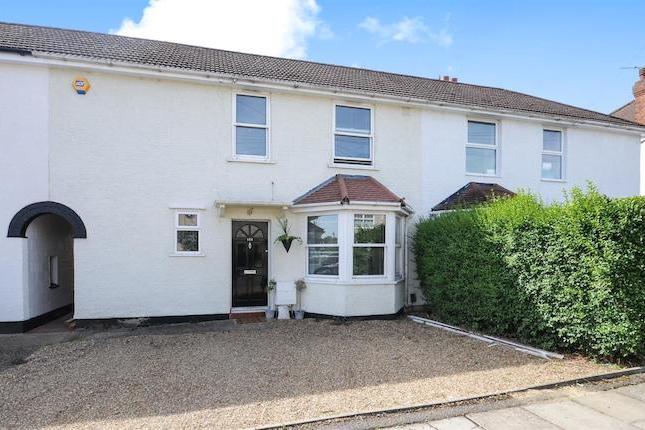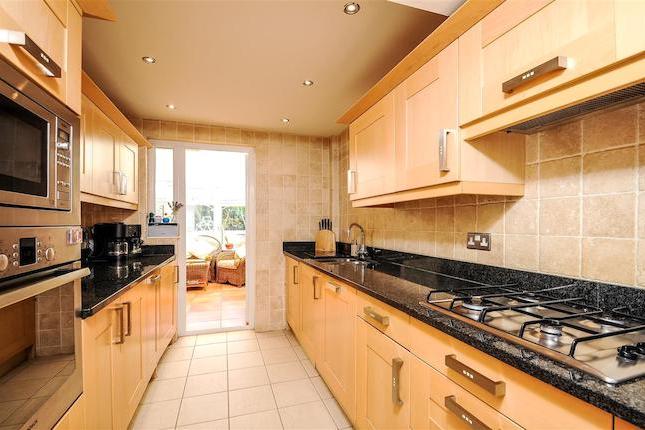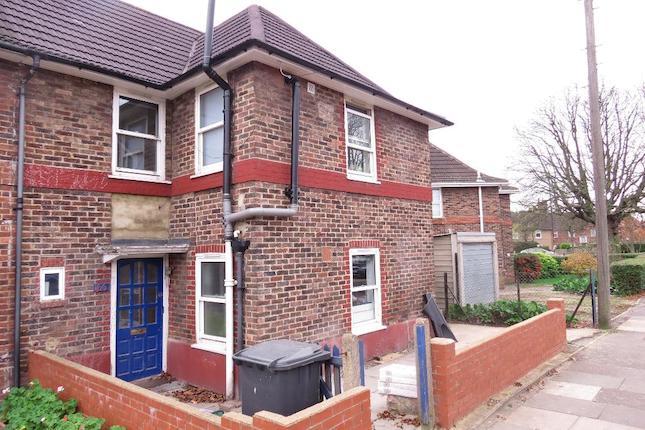- Prezzo:€ 669.600 (£ 600.000)
- Zona: Interland sud-ovest
- Indirizzo:Cannon Hill Lane, London SW20
- Camere da letto:4
Descrizione
A beautifully presented and deceptively spacious double fronted four bedroom 1930's family home offering in excess of 1,500 square feet of accommodation. Thoughtfully designed and extended by the current owners to give a balance of indoor and outdoor living space. An internal viewing is highly recommended. EPC EER E. Front A striking, larger than average front lawn setting the property well back from the road and giving this home a fantastic first impression. Front door leading to:- Further Rooms Entrance Lobby Doors to:- Lounge Dual aspect double glazed windows allowing plenty of natural light, feature fireplace with wooden mantel and surround fitted with gas coal effect fire, Karndean flooring. Door leading to the kitchen/dining/family room. Kitchen / Dining / Family Room The current owners have found this part of the house to be the hub of the home where social events and family gatherings have taken place. In today's modern lifestyle these versatile rooms have become a must for many families. Kitchen Area A great cook's kitchen with its main feature being the range cooker and ample work surfaces. Natural light from windows overlooking the garden and further complemented by a Velux window. Door to utility/cloakroom and door to rear garden. Utility / WC Separate ground floor cloakroom and utility area providing a useful space to hide away everyday clutter. First Floor Landing Approached by staircase from entrance lobby. Doors to:- Further Rooms Family Shower Room Walk-in shower, low level w.C., wash hand basin, double glazed window. Bedroom Double glazed window to front aspect, range of built-in wardrobes. Bedroom Two double glazed windows to front aspect giving plenty of natural light, range of built-in wardrobes. Bedroom The smallest of the four bedrooms but still with space for a double bed. Two double glazed windows overlooking the rear garden. Second Floor Landing Approached via staircase from first floor. Door to:- Bedroom A light and airy room with Velux windows to front aspect. Door to:- En Suite Bathroom Fitted with panel enclosed bath, separate shower cubicle, low level w.C. And pedestal wash hand basin, marble tiled walls and floor, Velux window to front aspect. Outside Rear Garden A fantastic sized garden to complement the living space and with various sun traps it gives light and shade for your comfort. The garden is separated into various areas with patio adjacent to the house, a large lawn with high hedging for privacy and a raised deck, side access to front. Local Authority London Borough of Merton F62
Mappa
APPARTAMENTI SIMILI
- Whatley Av., London SW20
- € 630.540 (£ 565.000)
- Mawson Close, London SW20
- € 697.500 (£ 625.000)
- Whatley Av., Wimbledon Chas...
- € 686.340 (£ 615.000)
- Whatley Av., London SW20
- € 664.020 (£ 595.000)



