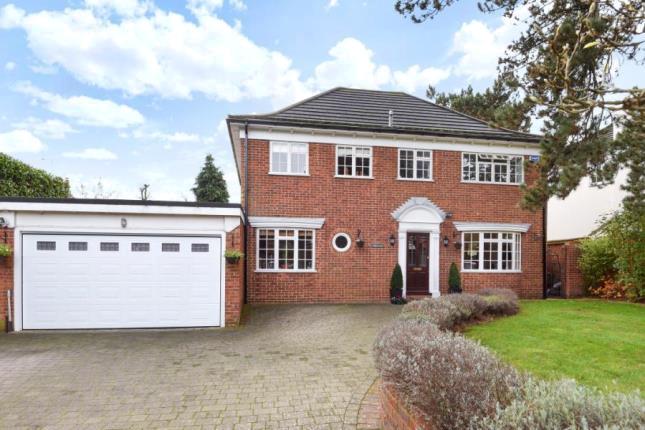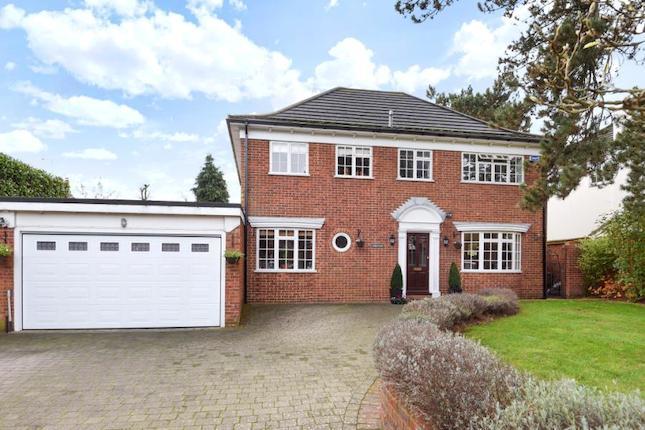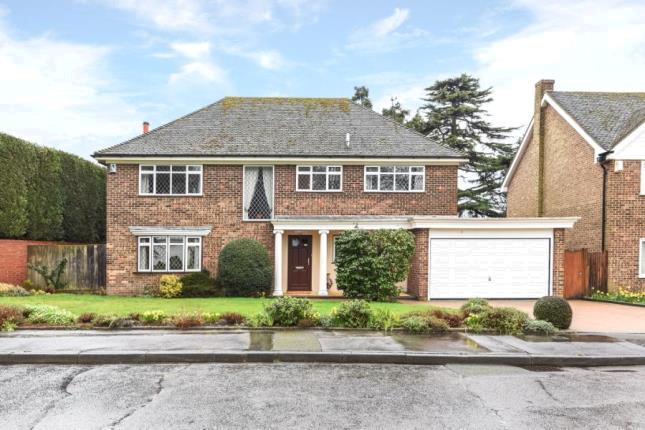- Prezzo:€ 1.311.300 (£ 1.175.000)
- Zona: Interland sud-est
- Indirizzo:Marlings Park Avenue, Chislehurst BR7
- Camere da letto:5
- Bagni:3
Descrizione
Andrew Kingsley as Sole Agent is delighted to offer for sale this exceptionally spacious and stunningly re-designed 5 bed detached family residence, immaculately & stylishly presented in 'show home' condition - ready to move!, having the added benefit of a large secluded rear Garden plus off street parking to front driveway for 4 vehicles with the addition of an attached double Garage. The property is located in a prime residential road, 'Marling Park Avenue' within close proximity to a choice of railway stations and Petts Wood and Chislehurst town centres with all their excellent amenities are only a short distance away. Nearest railway stations: Petts Wood (0.8 miles), Chislehurst (1.3 miles) and St Mary Cray (0.8 miles). Internally the accommodation comprises: Ground Floor & Enclosed Entrance Porch, Entrance Hall, downstairs Cloakroom, Study/Dining Room, Living Room and a Kitchen open plan aspect to Dining/Family Room. First Floor: - 3 double bedrooms, En-suite Shower Room, En-suite Dressing Room and a Family Shower Room. Second Floor: -2 double bedrooms and a Family Bathroom. Other benefits include:- Gas fired central heating via radiators, UPVC double glazed windows & doors as stated, Oak strip flooring as stated, carpet as fitted, modern fitted and integrated Kitchen with branded appliances, Granite work top surfaces/up-stands, large fully fitted Utility Room, neutral decor throughout and immaculately presented, off street parking to front brick paved driveway approached via electrically operated Wrought Iron gates, attached double Garage with a powered up-and-over door and the benefit of a large secluded rear Garden with Summerhouse, timber Cabin plus a metal storage unit. In our opinion this exceptionally spacious and stunningly re-designed 5 bed detached family residence, located in a prime residential Road in Chislehurst, should be viewed at your earliest possible convenience! Large rear Garden with a full width brick paved Patio! Of street parking to driveway for 4 vehicles! Property set behind electrically operated Wrought Iron gates! Attached double Garage with a powered up-and-over door! New Instruction! Chain Free! Agent holds key! Ready for an immediate viewing! Book now! Accommodation: (All room sizes are approx) covered entrance porch: 9' 5” (2.874m) x 4' 0” (1.236m). UPVC panelled door (double glazed top panel/Georgian bars), natural Coir Matting to floor, UPVC double glazed windows (2 side casement openers/levers locks with key/Georgian bars) to front elevation, hard wood panelled front door (glazed fan top section/single glazed) leading to Entrance Hall and a matching door providing secondary access to Utility Room. Entrance hall: 16' 2” (4.933m) x 12' 7” (3.854m). Oak strip flooring, moulded skirting, dado rail, single panel convector radiator (encased), alarm panic button, alarm eye, double power point x 2, wall mounted entry phone point for electric double gates to driveway, push button switch to wall for opening/closing powered up-and-over Garage door, wall mounted 'Honeywell' thermostat control for central heating, 2 wall light points, alarm panel to wall, double doors to under stairs storage cupboard, stairs leading to First Floor Landing and white panelled doors leading to:- downstairs cloakroom: 5' 10” (1.778m) x 4' 11” (1.505m). Fully tiled floor with a matching skirting, low level W.C., with a concealed cistern and a chrome plated push button flush, Vanity Unit with an inset wash hand basin/chrome plated mixer tap/chrome plated sink release/double cupboard beneath, local tiling to one wall, 'Xpelair' Extractor Fan to wall/Isolator switch to side, Consumer Unit inset to wall with a covering panel to front, bevelled mirror to wall and double doors to built-in cloaks cupboard (full height) with 3 storage lockers above. Study/dining room: 12' 4” (3.760m) x 9' 8” (2.952m) into window recess. UPVC double glazed windows (2 side casements openers/lever locks with key/top opener/lever lock with key/Georgian bars) to front elevation with views over Driveway and front Garden, double panel radiator, carpet as fitted, skirting, dado rail, coved cornice, feature drop pendant light fitting (brass plated candelabra), 3 double power points, T.V., Aerial Point and a Telephone Point. Kitchen/open plan aspect to dining/family room: 22' 9” (6.946m) x 21' 11” (6.698m). UPVC double glazed windows (2 lower full openers/lever locks with key/top opener/lever lock with key) offering panoramic views over large rear Garden, UPVC double glazed French doors (trickle air vents to frame) leading to patio area of rear Garden with a matching side flanking UPVC double glazed fixed panel (trickle air vents to frame), UPVC double glazed windows (2 side casement openers/lever locks with key/Georgian bars) to side elevation, double panel convector radiator with a trv, double panel convector radiator, extensive range of cream wall and base units with Granite work top surfaces over, matching Granite up-stands, feature square Island with a Granite work top surface over/drawer units to one side/cupboard adjacent side, integrated & 'aeg' Fridge behind a matching door front, integrated 'aeg' Freezer behind a matching door front, integrated 'aeg' dishwasher behind a matching door front, inset stainless steel sink with a chrome plated mixer tap, 2nd inset stainless steel sink with a drainer cut to Granite work top surface, inset 'aeg' 5-burner Gas Hob (brushed stainless steel finish), matching Granite plate/splash back to wall above, 'aeg' Extractor Hood above (3 speed/triple filter/2 down-lighters/brushed stainless steel finish), integrated 'aeg Competence' electric fan assisted double Oven with Grill (brushed stainless steel finish), integrated 'aeg' micro-mat Combi Oven (brushed stainless steel finish), integrated coffee machine (brushed stainless steel finish) beneath, built-in matching wine rack unit to wall, display cabinets to wall with multi-paned door fronts/glazed internal shelving, Oak strip flooring, 6 double power points, 16 down-lighters to ceiling, T.V., aerial point, telephone point, electric fan heater to skirting, switch plate to window reveal for Garden lighting, electronic control unit for electrically powered sun canopy to rear of property, open plan aspect to Dining/Family Room and a multi-paned door (single glazed) leading to Utility Room:- utility room: 13' 9” (4.191m) x 8" 2” (2.490m). UPVC door (double glazed top panel/obscured glass/Georgian bars) leading to side pedestrian access, UPVC double glazed windows (2 full lower openers/lever locks with key/Georgian bars) to side elevation, Perspex skylight to ceiling, personal door to attached double Garage, hard wood panelled door (glazed fan top section/single glazed) leading to enclosed Entrance Porch, double panel convector radiator, generous range of white wall and base units (feature long brushed stainless steel bar handles) with Granite effect laminated rolled edged work top surface over, inset single bowl single drainer stainless steel sink unit with a chrome plated mixer tap, plumbing for washing machine, space for a vented Tumble Dryer, floor standing 'Worcester' Gas Boiler for C/H and H/W, wall mounted 'Honeywell' electronic timer control for C/H and H/W, Alarm Panel to wall, alarm eye, double doors to wall cupboard housing a 'Wylex' Consumer Unit, Gas Meter and Electric Meter, local tiling to walls, retractable clothes line, power points and vinyl flooring (stone effect). Living room: 22' 0” (6.705m) x 12' 10” (3.918m). UPVC double glazed French doors (trickle air vents to frame) leading to large Patio area of rear Garden with side flanking UPVC double glazed fixed panels (trickle air vents to frame), single panel convector radiator with a trv, double panel convector radiator with a trv, Oak strip flooring, moulded skirting, dado rail, moulded coved cornice, 4 wall light points, feature Marble Fire surround with a Granite Hearth/inset real flame Gas fire, 6 double power points, 3 T.V., aerial points and a triple dimmer switch. Stairs leading to first floor landing: Dog-leg staircase. Newel Post/Balustrade/Pine Banister Rail and stairs with carpet as fitted leading to half-floor landing area:- UPVC double glazed windows (2 side casement openers/lever locks with key/top opener/lever lock with key/Georgian bars) to front elevation. Newel Post/Balustrade/Pine Banister Rail and stairs with carpet as fitted leading to First Floor Landing area:- first floor landing area: Genuine Galleried style Landing - Newel Post/Balustrade/Pine Banister Rail, carpet as fitted, moulded skirting, dado rail, coved ceiling, alarm eye, smoke detector to ceiling, single panel convector radiator, single power point, double doors to built-in Airing Cupboard housing a 'Gledhill Inviro-Foam' vented stainless steel hot water cylinder and white panelled doors leading to:- pricipal bedroom suite:- bedroom: 14' 11” (4.553m) x 12' 10” (3.925m) max' width. UPVC double glazed windows (2 side casement openers/lever locks with key/top opener/lever lock with key) to rear elevation offering panoramic views over large rear Garden, single panel convector radiator with a trv, Oak strip flooring, moulded skirting, double power points x 3, triple power point x 2, wall mounted 'WarmUp' electronic timer control for under floor heating to En-suite Shower Room, white panelled door leading to En-Suite Shower Room and a matching door leading to En-suite Dressing Room (fully fitted). En-suite shower room: 6' 5” (1.973m) x 6' 9” (2.074m). UPVC double glazed window (full lower opener/lever lock with key/obscured glass/Georgian bars) to front elevation, fully tiled floor with under floor heating, fully tiled walls with a tiled dado rail, chrome plated ladder/radiator towel rail, low level W.C., with a concealed cistern/chrome plated push button flush, Vanity Unit with an inset wash hand basin with a chrome plated mixer tap/flip sink plug/storage cupboard beneath, Medicine Cabinet to wall with a mirrored door front, 4 down-lighters to ceiling, glazed sliding door to a large shower cubicle/chrome plated shower mixer (power shower) inset to wall with a adjustable height shower head to a fixed pole. En-suite dressing room: 10' 6” (3.208m) into wardrobe x 9' 8” (2.953m) into wardrobe. UPVC double glazed windows (2 side casement openers/lever locks with key/top opener/lever lock with key) to rear elevation offering panoramic views over large rear Garden, single panel convector radiator with a trv, carpet as fitted, skirting, coved ceiling, double power point and an extensive range of fitted wardrobes to 3 elevations of room (3 double/3 single/mirror fitted to 2 door fronts 'Sentry' Safe with key fitted to corner of one wardrobe) and a white panelled door leading to Principal Bedroom. Bedroom two: 12' 11” (3.941m) x 13' 8” (4.188m). UPVC double glazed windows (2 side casement openers/lever locks with key/top opener/lever lock with key/Georgian bars) to front elevation with views over front Garden, single panel convector radiator with a trv, carpet as fitted, skirting, part coved ceiling 3 double power points and telephone point. Bedroom three: 12' 10” (3.935m) x 12' 11” (3.942m). UPVC double glazed windows (2 side casement openers/lever locks with key/top opener/lever lock with key) to rear elevation offering panoramic views over large rear Garden, single panel convector radiator with a trv, carpet as fitted, skirting, coved ceiling, alarm eye, 4 double power points, telephone point and a range of fitted wardrobes (2 double) to one wall with a central shelving/display unit. Family shower room: 6' 5” (1.959m) x 7' 5” (2.279m) into window recess. UPVC double glazed window (full lower opener/lever lock with key/obscured glass/Georgian bars) to front elevation, chrome plated ladder radiator/towel rail, glazed sliding door to a large shower cubicle/chrome plated shower mixer (power shower) inset to wall with a adjustable height shower head to a fixed pole, tiled floor with under floor heating, fully tiled walls with a tiled dado rail, low Level W.C., with a concealed cistern/chrome plated push button flush, Vanity Unit with an inset wash hand basin/chrome plated mixer tap/sink pull/storage cupboard beneath, Electric Razor point (chrome plated) to wall and 4 down-lighters to ceiling. Stairs leading to second floor landing: Dog-leg staircase. Newel Post/Ballustrade/ Pine Banister Rail, dado rail to wall and carpet as fitted leading to Half Floor Landing area:- UPVC double glazed window (full lower opener/lever lock with key/Georgian bars) to front elevation. Further stairs with carpet as fitted leading to 2nd Floor Landing area:- second floor landing area: Galleried style landing area: - Newel Post/Balustrade/Pine Banister Rail, carpet as fitted, moulded skirting, dado rail to wall, 'Warm Up' electronic timer control for under floor heating to Family Bathroom and white panelled doors leading to:- bedroom four: 12' 11” (3.955m) x 13' 6” (4.132m). UPVC double glazed windows (2 side casement openers/lever locks with key/top opener/lever lock with key) to rear elevation offering aerial views over large rear Garden, carpet as fitted, moulded skirting, 3 double power points and a range of fitted wardrobes with door inside wardrobe to eves storage space. Bedroom five: 12' 11” (3.955m) x 12' 11” (3.995m). UPVC double glazed windows (2 side casement openers/lever locks with key/top opener/lever lock with key) to rear elevation offering aerial views over large rear Garden, double panel convector radiator with a trv, carpet as fitted, moulded skirting and 3 double power points. Family bathroom: 8' 9” (2.691m) x 8' 0” (2.449m). UPVC double glazed windows (2 side casement openers/lever locks with key/top opener/lever lock with key/obscured glass) to rear elevation, chrome plated ladder radiator/towel rail, vanity unit with inset wash hand basin/chrome plated mixer tap/sink pull/cupboards with drawers beneath, inset mirror to wall, low level W.C., with a concealed cistern/chrome plated push button flush, full size Bath with a matching tiled side/glazed Shower Screen to Bath/Aqualisa chrome plated mixer tap to Bath with an adjustable height shower head to a fixed pole, fully tiled floor with under floor heating, fully tiled walls, 4 down-lighters to ceiling, electric razor point/light to wall. Exterior Rear garden: Full width brick paved Patio area with a brick built barbecue stand. Brick paved side pedestrian access with a Wrought Iron Gate leading to front Driveway. Fenced and hedged boundaries. Extensive area laid to lawn with flower and mature shrub borders plus specimen trees. Timber Summer House with a pitched and tiled roof/multi-paned glazed door and windows (single glazed), Metal storage unit (pitched roof/double doors to front) and a large Timber Cabin (multi-paned/single glazed door/pitched and felted roof). Outside tap. Security lighting to rear of property. Garden lighting to border areas. Lighting to Summerhouse/Timber Cabin and Summerhouse. Front elevation: Entry phone/key pad to brick pier. Electrically operated wrought iron double gates supported on brick piers opening onto brick paved driveway providing off street parking for 4 vehicles plus access to attached double Garage, Enclosed Entrance Porch, Wrought Iron Gate leading to side pedestrian access to property. Brick boundary wall to front elevation and fenced boundaries. Front lawn with flower and mature shrub borders. Security light to front elevation of property. Garage: 16' 0” (4.878m) x 17' 11” (5.474m). 'Lift Master' powered metal up-and-over door. Personal door leading to Utility Room. Power and fluorescent lighting. Water tap. Shelving to wall.'Designer Range' Water Softener. Coach style light to exterior.
Mappa
APPARTAMENTI SIMILI
- Manor Park, Chislehurst BR7
- € 1.283.400 (£ 1.150.000)
- Manor Park, Chislehurst BR7
- € 1.283.400 (£ 1.150.000)
- Porrington Close, Chislehur...
- € 1.339.200 (£ 1.200.000)
- Prince Consort Drive, Chisl...
- € 1.450.800 (£ 1.300.000)



