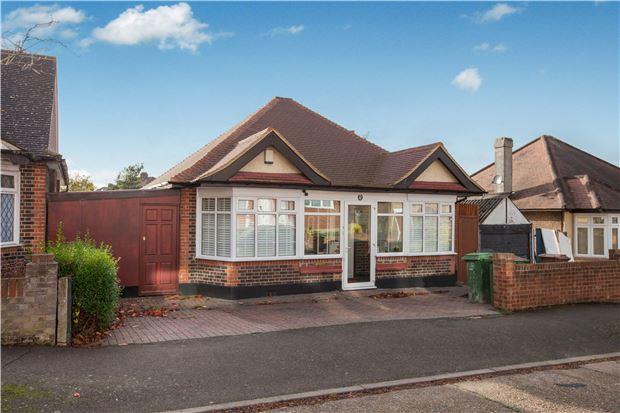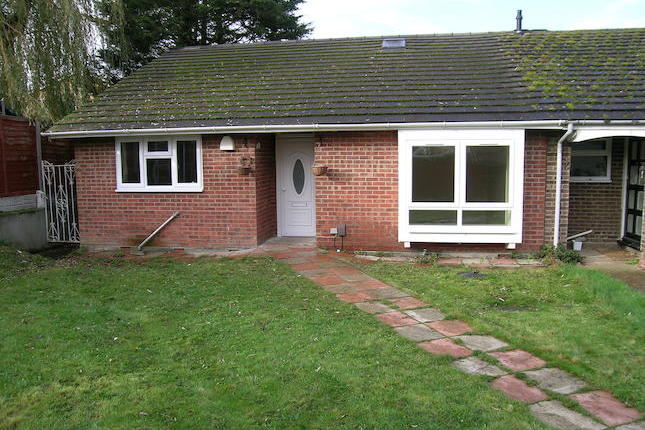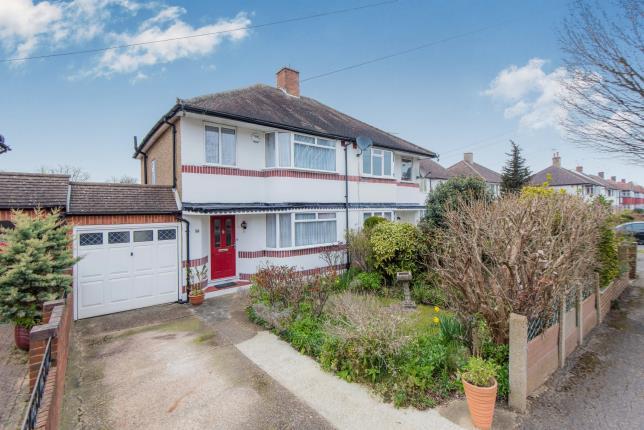- Prezzo:€ 418.444 (£ 374.950)
- Zona: Interland sud-ovest
- Indirizzo:Buckland Way, Worcester Park KT4
- Camere da letto:3
- Bagni:1
Descrizione
Accommodation Enclosed porch. Door leading to: Hall Cupboard understairs. Radiator. Lounge 19’0 x 11’0 Bay window to front aspect. Wall lights. Coving. Brick-built feature fireplace. Two radiators. Patio doors to garden. Arch to: Kitchen 8’02 x 6’0 Window to rear aspect. Selection of wall and base units. Integrated “Samsung” electric oven. 4 ring gas hob and extractor fan. Space for washing machine and fridge freezer. Wall-mounted boiler. Stainless steel sink with drainer and mixer tap. Stairs to landing Loft access. Bedroom 1 11’0 x 10’03 Bay window to front aspect. Coving. Wall lights. Radiator. Bedroom 2 8’0 x 7’06 to wardrobes Window to rear aspect. Selection of wardrobes. Bedroom 3 6’07 x 5’10 Window to front aspect. Bathroom 6’07 x 5’01 Window to rear aspect. Champagne coloured suite comprising side-panel bath, pedestal hand basin and low level wc. Radiator. Outside front Off street parking. Rear garden Approx. 80 ft. Mainly laid to lawn, mature trees, including silver birch and bamboo, and shrubs. Patio area. Outside tap. Rear Additional off street parking accessed via approach road. Garage 15’11 x 8’0 Accessed via approach road. Wood double doors. Door to garden.
Mappa
APPARTAMENTI SIMILI
- Donnington Rd., Worcester P...
- € 530.100 (£ 475.000)
- Southwood Close, Worcester ...
- € 479.824 (£ 429.950)
- Worcester Park, Surrey KT4
- € 558.000 (£ 500.000)
- Worcester Park, Surrey KT4
- € 546.784 (£ 489.950)



