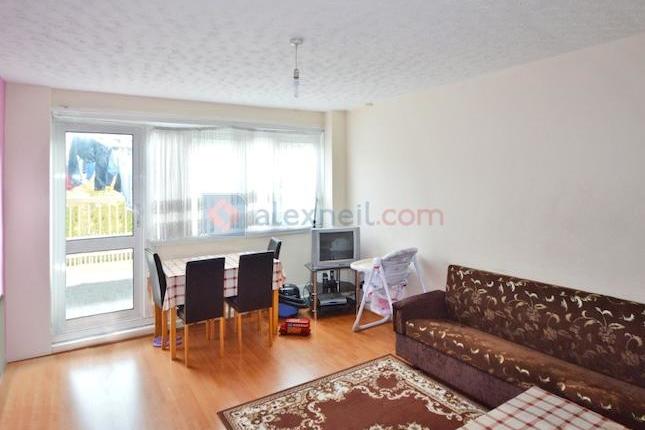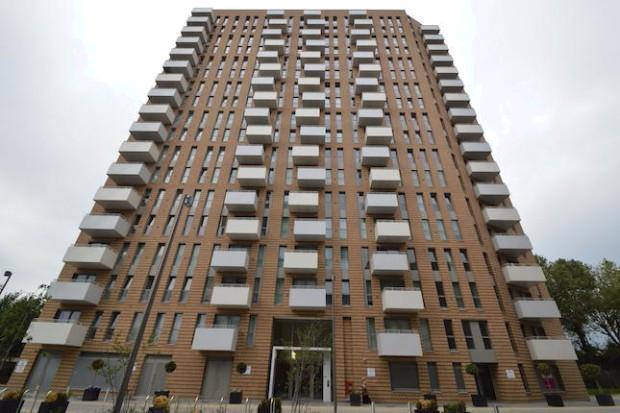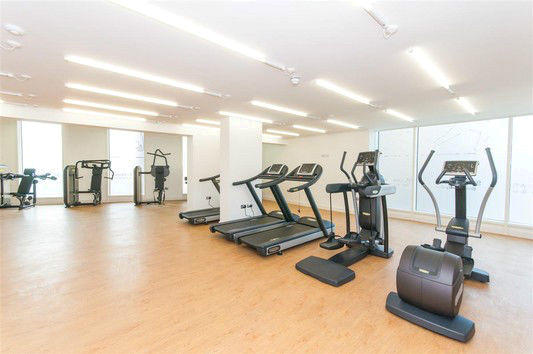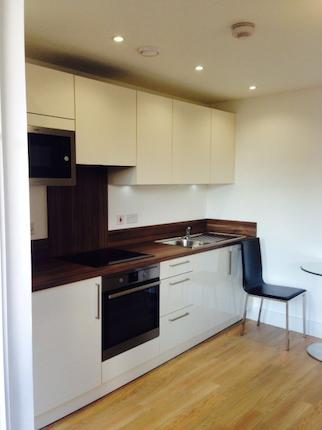- Prezzo:€ 558.000 (£ 500.000)
- Zona: Centro nord-est
- Indirizzo:Fairfield Road, London E3
- Camere da letto:1
- Bagni:1
Descrizione
Please quote reference 2001464 when enquiring about this property. General information: House type: Flat Council Tax Band: D Energy Rating: C General Description of Property and Location: This attractive first floor flat is situated in a Central London location with good transport links via the A12 and Bow Road underground station. The property benefits from one bedroom which is located on a separate mezzanine floor. There is a large lounge area which leads through to a fitted kitchen which has an integrated oven and hob and space for other appliances. The bathroom has a panelled bath, WC and ceramic bowl style sink. There are communal gardens to the front of the property with planted shrubs and a water feature. Viewing of this property is highly recommended to appreciate its full potential. Individual descriptions to include external buildings and grounds: Ouside: Communal gardens with planted shrubs and water feature. First Floor Flat Hallway Ceramic tiled flooring, power point, ceiling light, two wall lights, thermostat, smoke detector, doors leading to bathroom and lounge/kitchen area, door and stairs leading to first floor. Bathroom Fitted with three piece suite comprising of tile panelled bath with shower attachment and shower curtain, close coupled WC and ceramic bowl style sink, part tiled walls, wall mounted mirror, shaver point and light, heated towel rail, ceramic tiled flooring. Cupboard Fitted carpet. Lounge/Kitchen Area 7.25m (23'10") x 5.83m (19'2") Two windows to rear, two electric storage heaters, fitted carpet/tile effect flooring, telephone point, TV aerial point, power points, smoke detector, fitted with a range of base and eye level units and cupboards with wood worktop space over, stainless steel sink with single drainer and mixer tap, plumbing for washing machine, built-in electric fan assisted oven, built-in ceramic hob with extractor hood over, ceiling lights. Mezzanine Floor Landing Window to rear ceiling light, open plan leading to bedroom. Bedroom Area 6.32m (20'9") x 3.58m (11'9") max Window to rear, airing cupboard containing hot water cylinder, fitted wardrobe(s) with hanging rail, wood effect flooring, two double power points, wall lights, smoke detector. Energy Performance: Energy efficiency rating - current: 75 (band C) Energy efficiency rating - potential: 75 (band C) Environmental Impact rating - current: 69 (band C) Environmental Impact rating - potential: 69 (band C) Additional information: Outside space: Communal Garden Parking: Allocated Please quote reference 2001464 when enquiring about this property.
Mappa
APPARTAMENTI SIMILI
- Rounton Rd., London E3
- € 418.500 (£ 375.000)
- Ivy Point Hannaford Walk, L...
- € 641.700 (£ 575.000)
- Ivy Point Hannaford Walk, L...
- € 668.484 (£ 599.000)
- Ivy Point 5 Hannaford Walk,...
- € 418.500 (£ 375.000)



