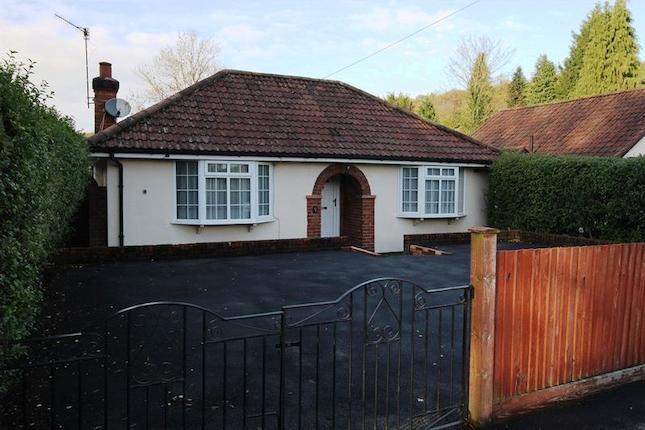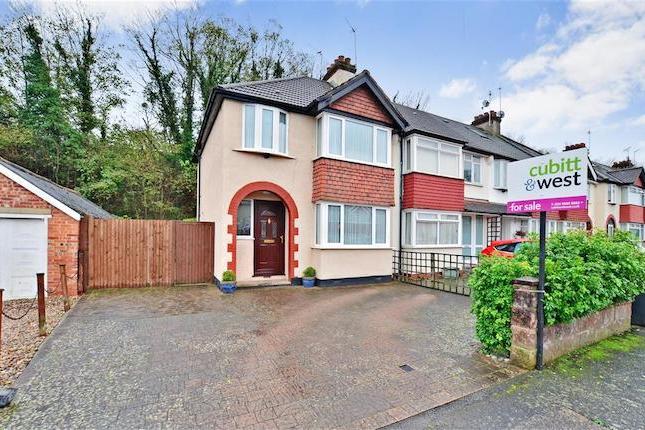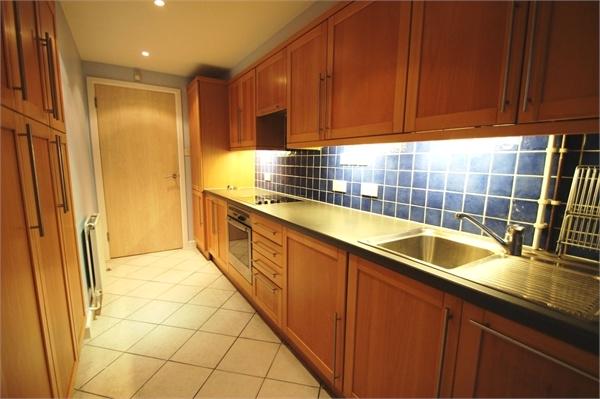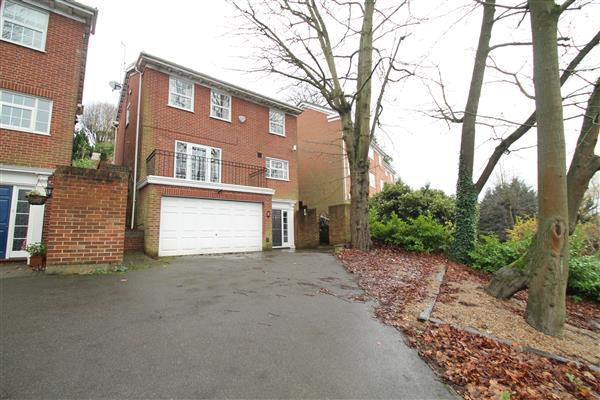- Prezzo:€ 558.000 (£ 500.000)
- Zona: Interland sud-est
- Indirizzo:Famet Avenue, Purley, Surrey CR8
- Camere da letto:4
- Bagni:1
Descrizione
A 1930's. Four bedroom, two/three reception room, one bathroom, semi-detached family home situated on a bold corner plot, conveniently located in a quiet cul de sac within walking distance of Purley town centre and railway station. Offering four spacious bedrooms and exceptional living space. Enclosed entrance porch, entrance hall, WC, double aspect Lounge/dining room/sitting room with windows overlooking front and rear gardens, two steps down from entrance hall to family room/study with built in cupboards, kitchen/breakfast room with white gloss fronted units, roof light windows and french doors to rear garden, integrated dish washer. Stairs to the first floor, four bedrooms and good size family bathroom with separate WC, off street parking for 2-3 cars, Other benefits include gas central heating, double glazing, skylight windows provided in the kitchen and dining areas, stripped wood flooring, and many of the rooms being double aspect. Level rear garden with gated access to front.AmenitiesFamet Avenue is a highly convenient, quiet cul de sac, situated within walking distance of Purley town centre and railway station, offering high street stores to include Tesco, Costa, Boots, as well as many fine bars and restaurants. Purley railway station serves London Bridge/Victoria and Clapham Junction within 19/22 minutes. Riddlesdown and Kenley train stations are also close by providing links to central London. The area is well served with excellent schools to include Riddlesdown Collegiate, Oakwood school, Harris primary academy, Cumnor House, St Davids and Whitgift. Recreational pursuits include open spaces of Riddlesdown Common, Purley Downs Golf Course and Purley Gym, all within easy reach. Croydon town centre offers The Whitgift centre with its comprehensive shopping facilities and East Croydon station. The M25/M23 is within approximately a fifteen minute drive giving easy access to Gatwick airport.OutsideFront garden: Off street parking for 2-3 cars, the remainder of the garden being mainly laid to gravel with a variety of shrubs and trees, gated access to rear garden to one side, hedging and fencing to both sides. Rear garden: Steps leading down from kitchen/breakfast room to patio area, level lawn, mature hedging to all sides, gated access to one side to front garden.Epc63 - 81For clarification purposes, we wish to inform prospective purchasers that these details have been prepared as a general guide only. We have not carried out a detailed survey, nor tested the services, appliances and specific fittings. Room sizes are approximate and generally to maximum dimensions and should not be relied upon for carpets or furnishings. Whilst every attempt has been made to ensure the accuracy of the floor plan contained herein, measurements of doors, windows and room sizes are approximate and no responsibility is taken for any error, omission or mis-statement. This plan is for illustration purposes only and should only be used as such.
Mappa
APPARTAMENTI SIMILI
- Bourne View, Kenley CR8
- € 429.660 (£ 385.000)
- Glenn Av., Purley, Surrey CR8
- € 474.300 (£ 425.000)
- High Street, Purley, Surrey...
- € 446.400 (£ 400.000)
- Warren Rd., Purley CR8
- € 669.600 (£ 600.000)



