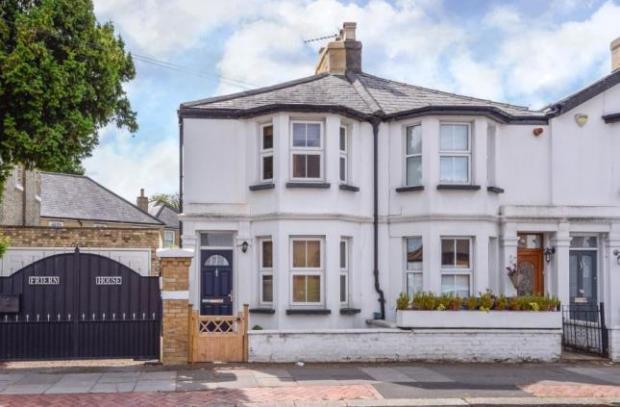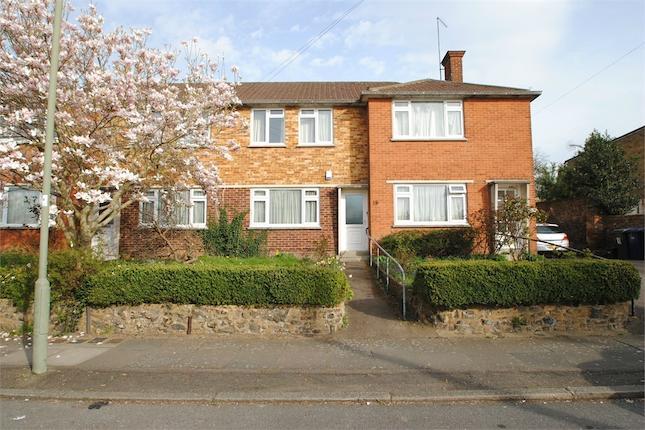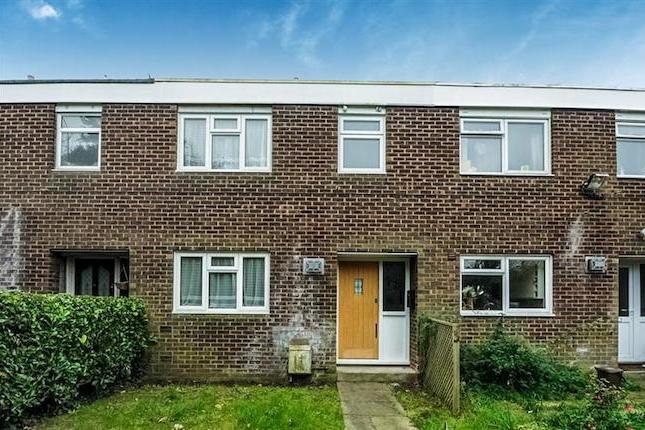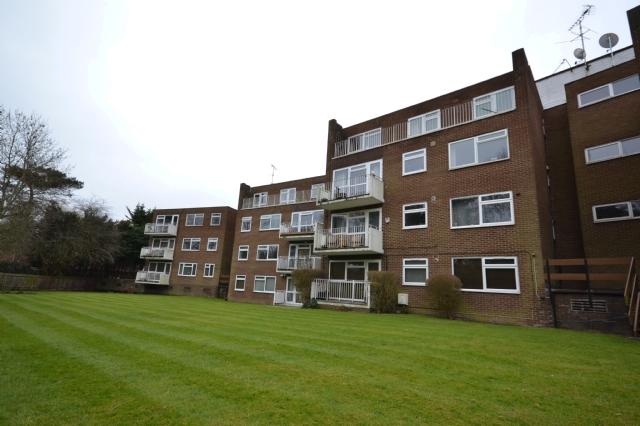- Prezzo:€ 435.184 (£ 389.950)
- Zona: Interland nord-ovest
- Indirizzo:Oakleigh Road North, Whetstone N20
- Camere da letto:1
- Bagni:1
Descrizione
A rare opportunity to acquire a raised ground floor, one double bedroom apartment, situated in a well-regarded development between Totteridge & Whetstone Northern Line and Oakleigh Park Main Line stations. A vast array of shops and restaurants in the High Road are within easy reach. The apartment itself features a balcony to the rear with direct access onto the well- tended communal gardens. The present owner refurbished the property throughout, including the installation of a modern kitchen and bathroom (complete with a walk in shower), adding fitted wardrobes, upgrading the internal doors, switchgear and ironmongery, laying new flooring and generally creating a modern living environment. Features and accommodation one double bedroom tiled bathroom/WC complete with A walk in shower reception room with balcony leading onto the communal gardens fitted kitchen gas central heating double glazing entryphone underground garaging well tended communal gardens share of freehold chain free Main entrance door via intercom, opening to recently refurbished entrance hallway with further door to inner lobby serving two flats. Front door opening into:- Entrance Hallway: 9’9 x 7’9 (2.97m x 2.36m) With 2 integrated store cupboards, radiator, laminate flooring, doors opening to:- Reception Room: 17’ x 12’9 plus door recess (5.18m x 3.89m) Double glazed full height windows and door onto the rear facing balcony, overlooking - and with direct access to the attractive communal gardens. Two double glazed high level frosted windows to the side, laminate flooring, radiator. Kitchen: 13’9 > 12’6 x 7’6 (4.19m > 3.81m x 2.29m) Fitted range of wall and base units with work tops and glass splash back, frosted glass display cabinets, 5 burner gas hob with stainless steel and glass hood above, electric twin oven/grill, integrated fridge freezer, space and plumbing for washing machine, integrated dishwasher, wall mounted Worcester gas combi boiler, spotlights to ceiling, tiled floor, radiator, double glazed window overlooking the rear communal garden. Double Bedroom: 13’9 > 12’9 x 11’ into the wardrobes (4.19m > 3.89m x 3.35m) Fitted wardrobes, radiator, double glazed window to the rear. Bathroom/WC: 11’ x 5’6 (3.35m x 1.68m) Wide 3’9 (1.15m) shower cubicle with sliding glass door, low flush WC, pedestal wash hand basin, panel enclosed bath, fully tiled walls and floor, chrome towel rail, frosted double glazed window to the side. Parking: Own allocated underground parking space. Communal Gardens: Mainly to the rear of the property. Tenure: Share of Freehold. EPC: 61/70 full details available upon request.
Mappa
APPARTAMENTI SIMILI
- Friern Barnet Lane, London N20
- € 535.680 (£ 480.000)
- Ridgeview Rd., Whetstone, L...
- € 457.504 (£ 409.950)
- Swan Lane, Whetstone N20
- € 474.300 (£ 425.000)
- Highlands, Oakleigh Rd. Nor...
- € 554.651 (£ 496.999)



