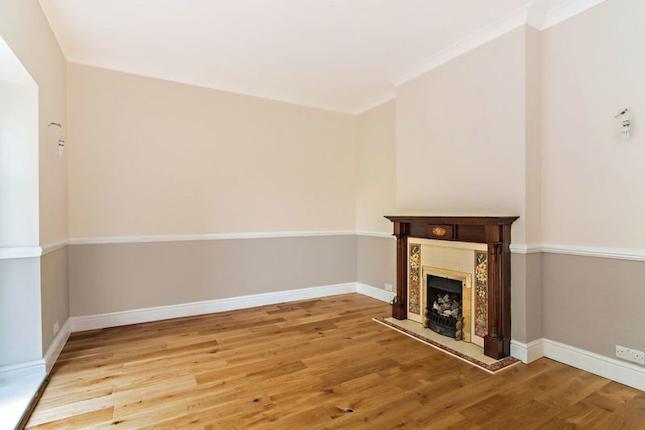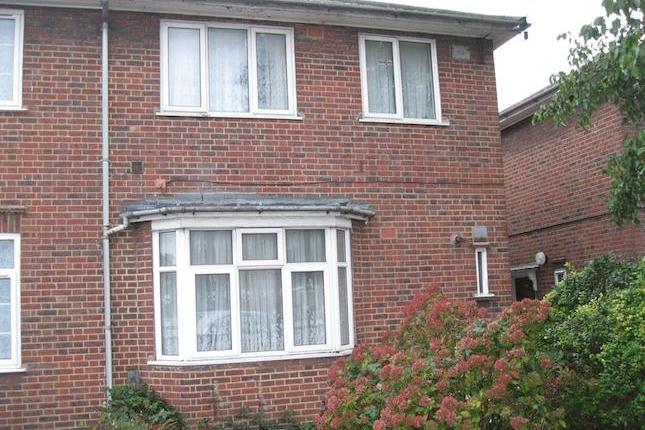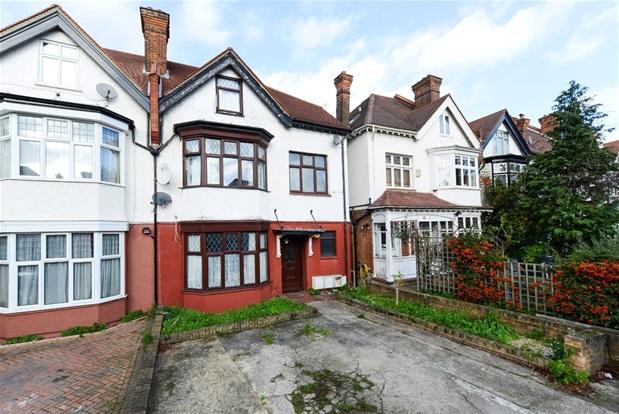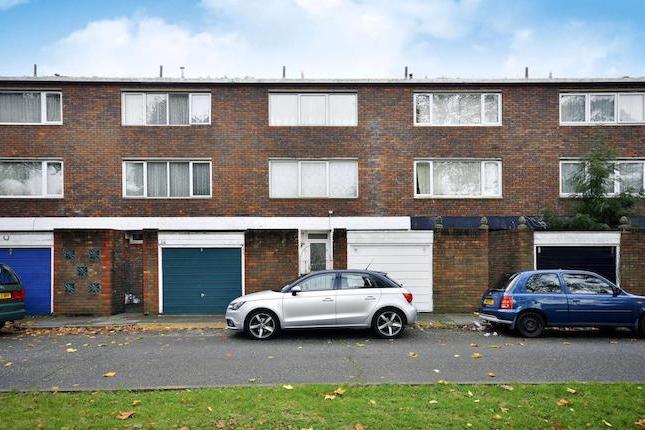- Prezzo:€ 725.400 (£ 650.000)
- Zona: Interland sud-ovest
- Indirizzo:Courtland Avenue, London SW16
- Camere da letto:3
- Bagni:2
Descrizione
The house is in good decorative order retaining some original features including original wooden beams, dado and picture rails and fireplaces. The house is fully carpeted, has full gas fired central heating. The boiler was serviced this summer and fitted with magnet and chemical filters by British Gas. The house has a modern fully functioning alarm system. There is good access into the house, having a back door services entrance, side access into the rear garden and vehicular access to the garage through two large wooden gates to the rear of the garden. Externally, there are gardens at the front, back and side with many mature fruit trees and views from all sides. There is excellent potential to add value through further development (subject to the usual planning consents) into the very large loft space and to the side. Reception 1 (4.3 metres x 6.1 metres) A very large reception room with double aspect views. The windows look out on to Courtland Avenue and Green Lane. The windows are Everest double glazed, one of which is a charming bay. There is an original wooden mantle with a working gas faux coal fire and a radiator. There is a pair of wall lights above the fireplace and original wooden beams. The room is extremely spacious and would accommodate both formal dining and sitting areas. Kitchen (separate) (2.4 metres x 4.6 metres) The kitchen has modern units and integrated appliances - dishwasher, under counter fridge and freezer with ample space to include a breakfast area. The kitchen floor is fully tiled. From the kitchen there is access to the back door of the house and to the larder which houses the boiler and a further door to the hall. Hall (2.4 metres x 5.2 metres) The hall provides access to the two reception rooms, the kitchen, the breakfast dining room and stairs to the upper floor. There are two storage cupboards under the staircase. There is one radiator. Conservatory / Dining Room (2.0 metres x 4.2 metres) This is accessed from reception room 2 or the kitchen, and can be used as a garden room or breakfast room. This leads via a pair of double glazed doors into the garden and has double aspect views. The floor is tiled. Reception 2 / Snug (3.7 metres x 4.2 metres) Across the hall is a second reception room used as a snug for watching television. This room has an original fireplace and mantelpiece. It also has a radiator and window looking out to the front of the house. Master bedroom (4.3 metres x 6.2 metres) The master bedroom has two Everest double glazed windows one a large bay window and a smaller casement window. At one end is an original fireplace with wooden surround and original 20s tiles. Here there is opportunity to either add ensuite facilities or a dressing room or to split and create a fourth bedroom. Bedroom 2 (3.2 metres x 3.2 metres) This bedroom is large enough for a double or two singles beds and has two windows giving a double aspect outlook west and northwards. Overlooks the rear garden. Bedroom 3 (2.9 metres x 4.0 metres) This bedroom is a double and has two windows one facing north (overlooking garden) and the other east. Bathroom - main (1.6 metres x 1.9 metres) A bathroom fully tiled needing some modernisation, although fully functional. Large double glazed opaque window. Gardens (9 metres x 26 metres) Rear garden mainly laid to lawn with fruit trees fig, apple pear and a 30+ year old vine. There is a paved path to the garage from the house. There is side access with potential for a side extension subject to planning consent. The front garden has traditional hedge to three sides and bordered by several mature fruit trees.
Mappa
APPARTAMENTI SIMILI
- Crown Lane, Streatham, Lond...
- € 647.224 (£ 579.950)
- Southcroft Rd., London SW16
- € 641.700 (£ 575.000)
- Becmead Av., Streatham, Lon...
- € 669.600 (£ 600.000)
- North Drive, Tooting Bec SW16
- € 669.544 (£ 599.950)



