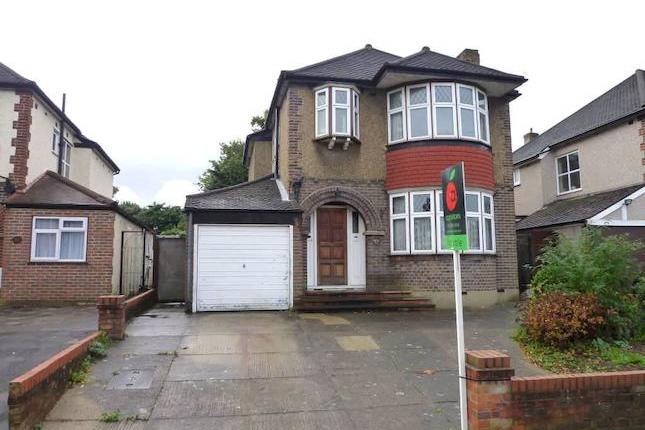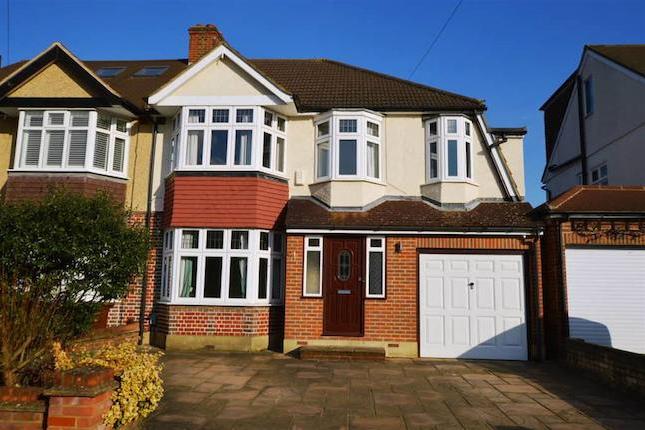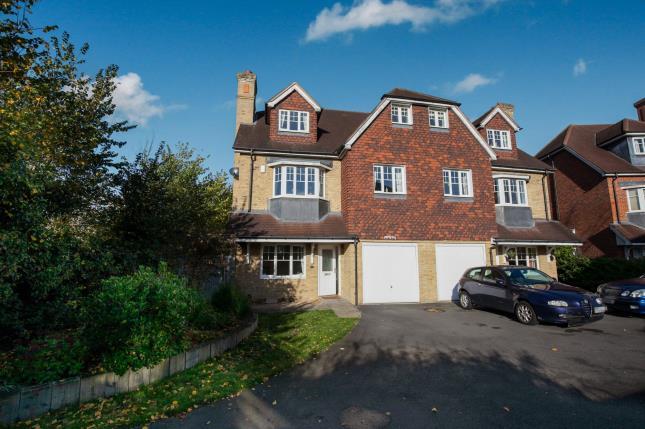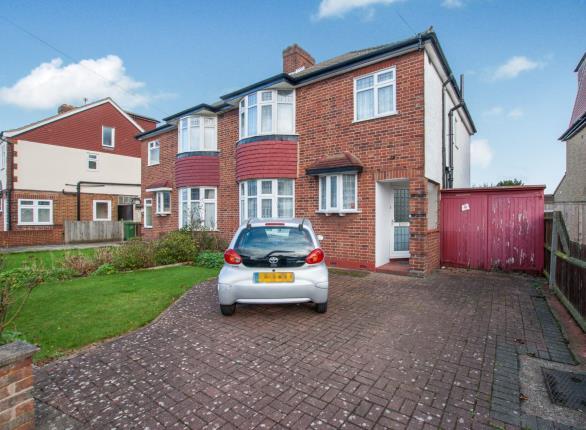- Prezzo:€ 691.864 (£ 619.950)
- Zona: Interland sud-ovest
- Indirizzo:Ruskin Drive, Worcester Park KT4
- Camere da letto:3
- Bagni:1
Descrizione
Accommodation hall Meter storage cupboard under stairs housing boiler, radiator. Study / 4th bedroom 8’4 x 6’9 Double glazed leaded light window, wooden floorboards. Reception room to front 15’2 x 12’9 - into bay Double glazed leaded light window, brick built fire place, wooden floorboards, double radiator. Extended reception room to rear 25’2 X 11’6 Electric wall mounted fire, double glazed patio doors to rear garden, wooden floor, two double radiators. Wall mounted flat screen TV with amp unit. Double doors opening to:- Kitchen & breakfast room 19 x 8’9 Double glazed lead light windows to side and rear aspect, door to side garden. Selection of wall/base units sink with mixer taps and drainer. Space for washing machine, space for dish washer, space for fridge freezer. Staircase to first floor landing Bedroom 1 13’1 x 12’7 into bay Double glazed leaded light window, mirrored wardrobes, double radiator. Bedroom 2 15’4 x 10’5 Double glazed leaded light window, access to loft, radiator. Bedroom 3 11’7 x 7’6 Double glazed leaded light window and port hole window, wood laminate floor, radiator. Bathroom Double glazed leaded light frosted window, white suite, bath with shower attachment and mixer tap, pedestal hand basin, double radiator. Wood panelled walls and eves storage cupboard. Separate WC White low level toilet, double glazed leaded light window. Rear garden – approximately 75ft Paved patio area with tap, flowerbed borders, mainly laid to lawn. Side access with additional plot behind garage. Detached garage. Light and power, access to rear garden. Front garden Crazy paving allowing off street parking, shrub borders.
Mappa
APPARTAMENTI SIMILI
- Highdown, Old Malden, Worce...
- € 792.360 (£ 710.000)
- Avon Close, Worcester Park KT4
- € 781.144 (£ 699.950)
- Worcester Park, Surrey KT4
- € 825.784 (£ 739.950)
- Killester Gardens, North Ch...
- € 608.220 (£ 545.000)



