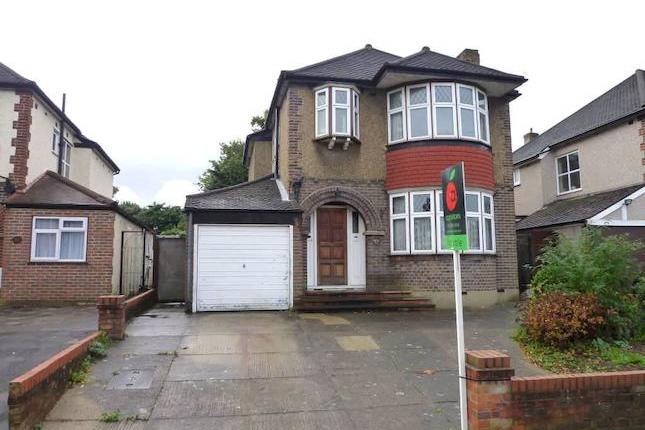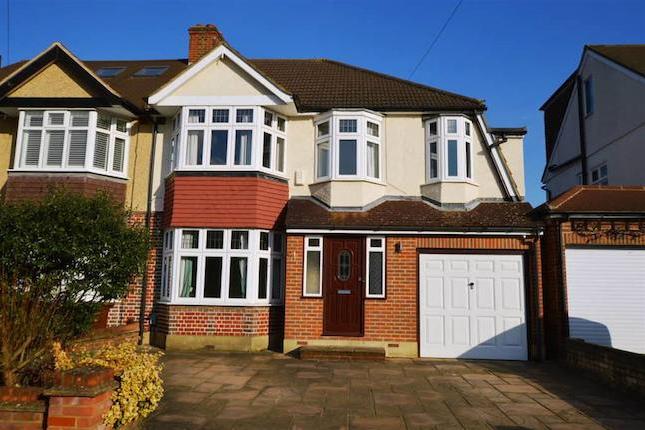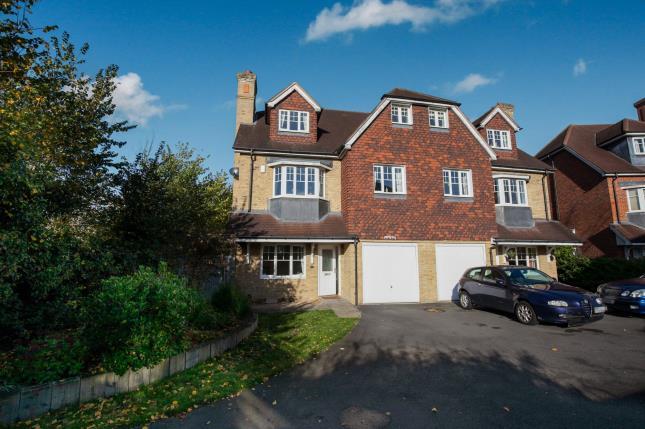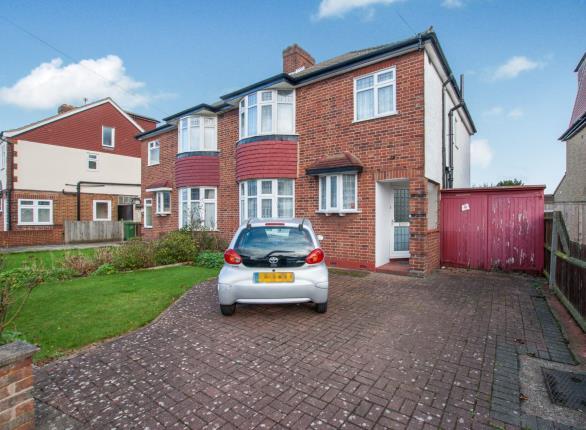- Prezzo:€ 697.444 (£ 624.950)
- Zona: Interland sud-ovest
- Indirizzo:Clarkes Avenue, Worcester Park KT4
- Camere da letto:4
- Bagni:1
Descrizione
Accommodation storm porch Door to: Hall Dark grey “Kardean” wood-effect floor. Kitchen/lounge 24’3 x 20’0 Bi-folding doors onto patio, contemporary radiators, integrated neff fridge freezer, integrated neff dishwasher, integrated neff washing machine, 5-ring neff induction hob, extractor fan, double oven, glass splash-back, quartz worktops, cream base and wall units with soft-closing doors, mood lighting by remote control, speakers in ceiling for “Sonos” music system. Bedroom 3/reception 12’2 x 7’2 Window to front aspect, radiator. Bedroom 4/reception 15’8 x 9’9 Window to front aspect, built-in wardrobes/units with sliding doors, radiator. Ground floor shower room Window to side aspect, contemporary shower unit with low level WC, basin within vanity unit, mirror, tiled walls and floor. Staircase with glass balustrade Leading to open plan: Reading/study area 11’5 x 11’1 Staircase with glass balustrade, velux window, doors to eaves cupboard. Master bedroom 10’7 x 10’2 (to wardrobes) Window to rear aspect, downlighters, radiator. Bedroom 2 14’5 x 8’8 Window to rear, downlighters. Bathroom Karndean floor, white bathroom suite comprising bath with shower over, glass screen, contemporary basin within vanity unit, low level WC, chrome towel rail, downlighters, velux window. Front garden Block-paved allowing off street parking. Rear garden Spacious patio area with glass balustrade, steps to lawn, side access. Garage Up and over door.
Mappa
APPARTAMENTI SIMILI
- Highdown, Old Malden, Worce...
- € 792.360 (£ 710.000)
- Avon Close, Worcester Park KT4
- € 781.144 (£ 699.950)
- Worcester Park, Surrey KT4
- € 825.784 (£ 739.950)
- Killester Gardens, North Ch...
- € 608.220 (£ 545.000)



