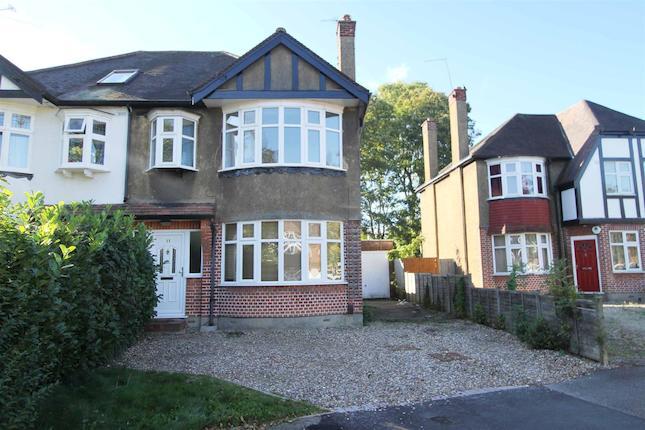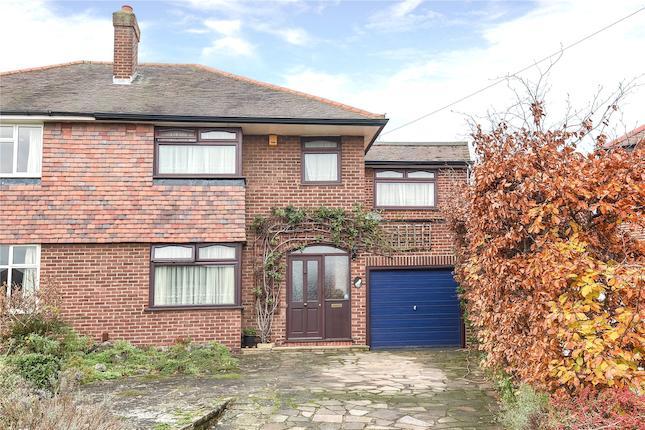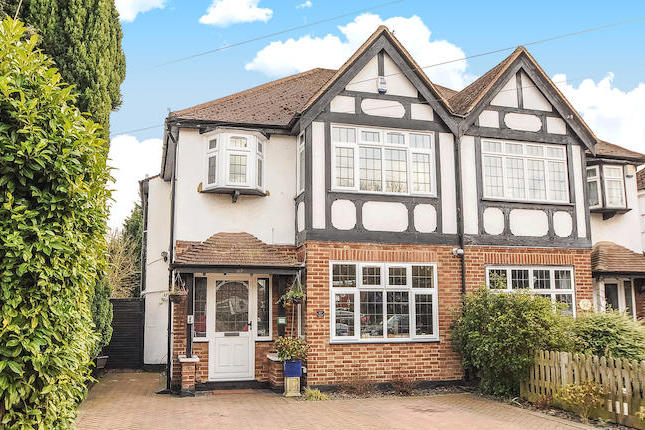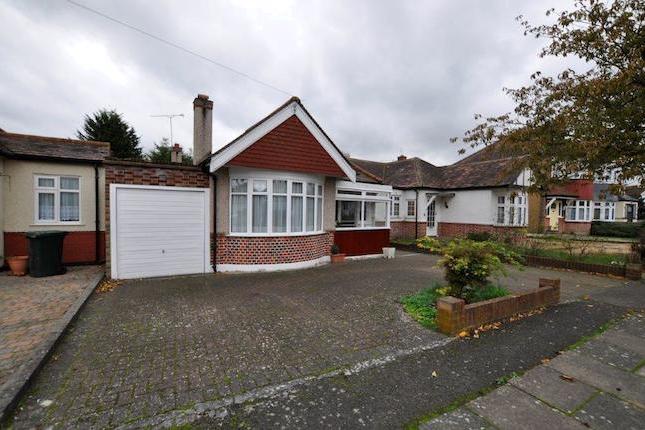- Prezzo:€ 781.144 (£ 699.950)
- Zona: Interland nord-ovest
- Indirizzo:Charlbury Road, Uxbridge UB10
- Camere da letto:3
Descrizione
Orchard Property Services are delighted to present to the market this beautifully presented, skilfully extended and deceptively spacious four bedroom semi detached family home set within an unusually wide plot and benefitting from own driveway leading to garage. The property is situated in Charlbury Road, a stones throw from sought after schools such as Vyners and Breakspear and a short walk to Ickenham Village with its array of shops eateries and transport links. This spacious sought after property briefly comprises of a bright entrance hall leading to a spacious through lounge, an impressive and extended modern fitted kitchen and further to the ground floor is a utility room further reception room, currently utilised as a bedroom and a cloakroom with access to the integral garage. Upstairs boasts three well proportioned bedrooms and a family bathroom. Outside the property offers a mature and well proportioned garden. An early inspection is highly recommended to avoid disappointment as properties within this location tend to not be available for long. Lounge 15ft 2 x 13ft 1 (4.62m x 4.00m) Double glazed window to front aspect, feature fireplace, radiator, ceiling light, power point, carpeted throughout Sitting Room 12ft 5 x 9ft 10 (3.78m x 3.00m) Double glazed patio doors to rear aspect, ceiling light, power points, carpeted throughout Dining Room/4th Bedroom 17ft 3 x 9ft 10 (5.26m x 3.00m) Double glazed window to front aspect, radiator, power points, wall lights, carpeted throughout Kitchen 14ft 6 x 20f 8 (4.42m x 6.30m) Double glazed window to rear aspect, wall and floor mounted cabinets with work surface over, inset sink and drainer with mixer taps, inset hob with extractor over, inset eye level double oven, radiator, power points, inset ceiling spot lights. Tiled floor Office/Study 12ft 5 x 9ft 4 (3.78m x 2.86m) Double glazed window to rear aspect, power point, inset ceiling spot lights, tiled floor Bedroom One 15ft 9 x 11ft 4 (4.80m x 3.45m) Double glazed window to front aspect, fitted wardrobes, radiator, ceiling light, power points, carpeted throughout Bedroom Two 11ft 10 x11ft 4 (3.60m x 3.45m) Double glazed window to rear aspect, power point, radiator, ceiling light, carpeted throughout Bedroom Three 8ft 11 x 7ft 11 (2.71m x 2.40m) Double glazed window to front aspect, radiator, ceiling light, power point, carpeted throughout Bathroom Enclosed panel bath, shower cubicle, pedestal basin, low level W.C. Radiator, storage cupboard Garden Mainly laid to lawn leading to paved patio area, enclosed panel fencing, mature shrubs and trees
Mappa
APPARTAMENTI SIMILI
- Greenacres Av., Ickenham, U...
- € 725.344 (£ 649.950)
- Enstone Rd., Ickenham, Uxbr...
- € 753.300 (£ 675.000)
- Long Lane, Ickenham, Middle...
- € 725.400 (£ 650.000)
- Kenbury Close, Uxbridge UB10
- € 669.544 (£ 599.950)



