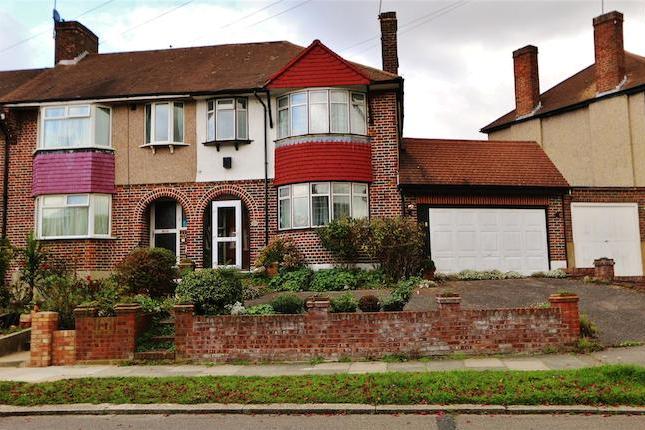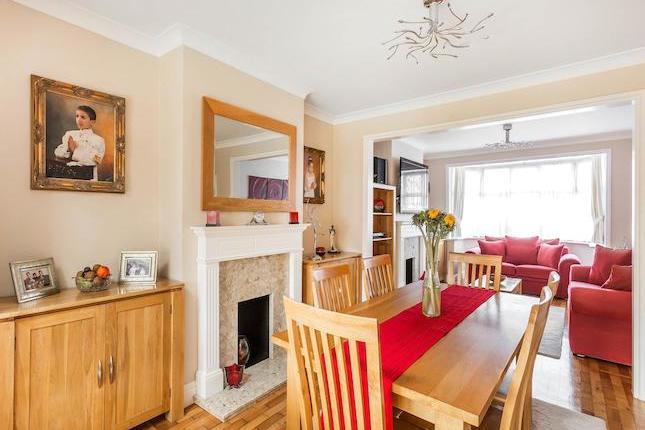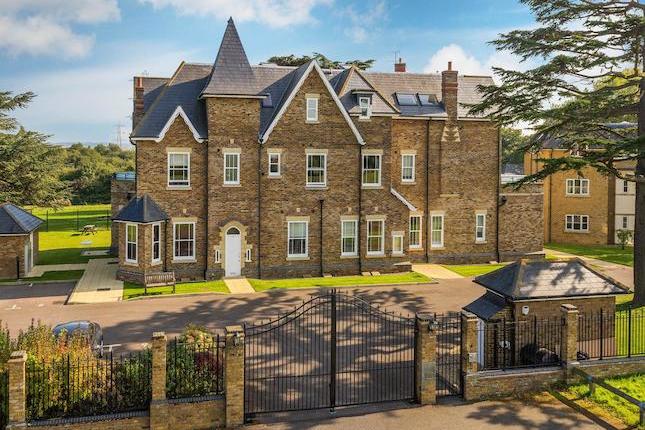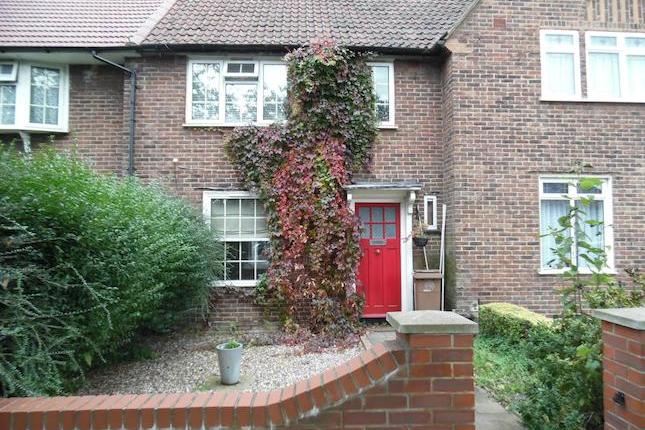- Prezzo:€ 502.200 (£ 450.000)
- Zona: Interland sud-ovest
- Indirizzo:Seymour Avenue, Morden SM4
- Camere da letto:3
Descrizione
Open day 9th April 2016. Set in a desirable residential road in Morden Park this three bedroom semi-detached property is offered to the market with no ongoing chain. The property features gas central heating, double glazed windows, off street parking to the front and detached garage to the rear. The property does require some updating and would suit a growing family. EPC Rating: E. Frontage Wrought iron double gates to paved area providing off street parking for one car. Wrought iron gate to footpath leading to property, flower borders to either side, side gated access. Canopied entrance porch. Entrance Hall Leaded light double glazed window to side aspect, double radiator, telephone point, ornate plastered walls and ceilings, wooden dado rail, door to understairs cupboard housing meters and fuse board Lounge 13' 5" x 11' 9" (4.09m x 3.58m) Leaded light double glazed bay window to front aspect, triple radiator, below, central feature fireplace with tiled surround and overmantle, tiled hearth, fire basket, ornate plastered walls and ceilings, power points. Dining Room 14' 3" x 11' 2" (4.34m x 3.4m) Ornate plastered walls and ceilings, central feature fireplace with tiled surround and overmantle, tiled hearth, fitted glass fronted cupboard to arched chimney recess, double radiator, power points, doube glazed french doors to garden. Kitchen 10' 5" x 6' 4" (3.18m x 1.93m) Range of wall and base units with tiled work surfaces with wooden edge, built in Neff oven and grill, brushed steel, inset four ring gas hob, tiled splash back, ceramic inset single drainer sink unit with stainless steel mixer taps, double glazed window to rear aspect, integrated washing machine, integrated fridge, integrated freezer, door to side aspect, ceramic tiled flooring, ornate plaster ceiling. Stairs To First Floor Landing Wall fixed hand rail, access to loft, coloured leaded light double glazed window to side aspect, ornate plaster to dado height, ornate plastered ceiling. First Floor Bedroom One 13' 11" x 11' 6" (4.24m x 3.51m) Double glazed bay window to rear aspect, double radiator below, power points, ornate plastered ceiling and coving, telephone point. Bedroom Two 12' 7" x 10' 6" (3.84m x 3.2m) Double glazed bay window to rear aspect, double radiator below, power points, ornate plastered ceiling and coving. Bedroom Three 6' 9" x 6' 0" (2.06m x 1.83m) Double glazed leaded light oriel bay window to front aspect, single radiator below, power points, ornate plaster ceiling and picture rail, power points. Family Bathroom Two piece suite comprising: Panel enclosed bath with chrome handles and stainless steel mixer taps, fitted mirror and soap dish, pedestal wash hand basin, obscured double glazed window to side aspect, single radiator, cupboard housing lagged water cylinder, ornate plaster coved ceiling, separate W.C., low level W.C. Rear Garden Landscaped with raised flower borders and lawn, paved patio area and crazy paved pathway to rear garage with rear access, potting shed, gated rear access. Local Authority London Borough of Sutton F62
Mappa
APPARTAMENTI SIMILI
- Churston Drive, Morden SM4
- € 613.800 (£ 550.000)
- The Drive, Morden SM4
- € 613.800 (£ 550.000)
- Bishopsford House Poulter P...
- € 502.200 (£ 450.000)
- St Helier Av., Morden SM4
- € 446.400 (£ 400.000)



