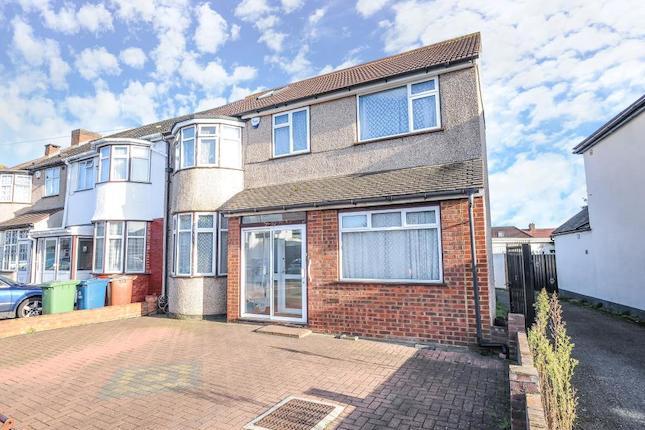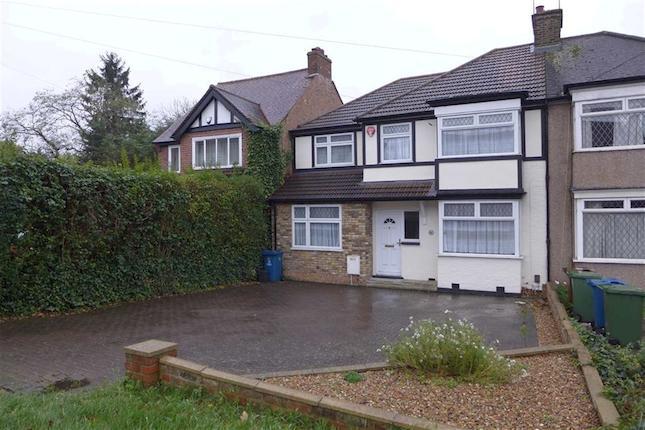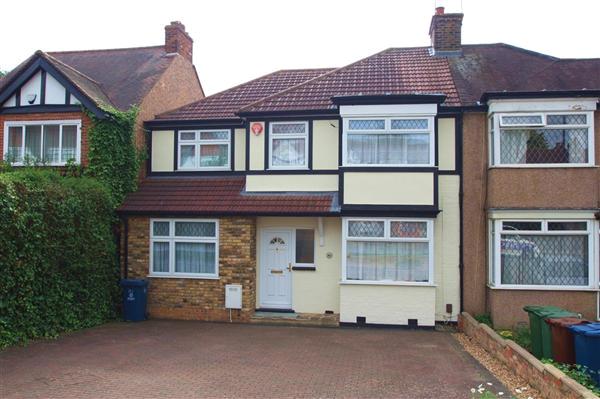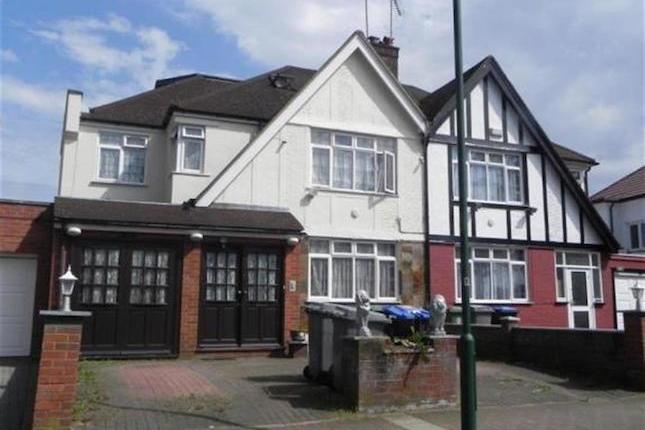- Prezzo:€ 597.060 (£ 535.000)
- Zona: Interland nord-ovest
- Indirizzo:Belmont Road, Harrow HA3
- Camere da letto:3
- Bagni:3
Descrizione
Baker Pearce are pleased to offer for sale this 3 bedroom, Mock Tudor style, semi-detached house conveniently situated for Harrow Weald and Belmont Circle within easy reach to Harrow Leisure Centre and Byron Recreational Ground. The accommodation comprises :- hallway, 2 reception rooms, fitted kitchen and shower room. To the first floor, there are 3 bedrooms and bathroom. Outside, there is a rear garden, off street parking with a shared drive to detached garage.Mock tudor style, 3 bedroom semi-detached house with shared drive to detached garage.Enclosed PorchLeading to glazed front door.HallwayWood laminate flooring, storage cupboard, understairs meter cupboard, radiator, doors and stairs leading to first floor landing, double glazed side aspect window.Lounge (3.6 x 3.8 (11'9" x 12'5"))Feature cast iron open fireplace with wooden mantel, radiator, TV point, ceiling lighting, double glazed front aspect windowKitchen (2.5 x 2.7 (8'2" x 8'10"))Range of eye and base level units, incorporating 1.5 sink unit with mixer tap, Belling oven, integral dishwasher, integrated dishwasher, work surfaces, with breakfast bar, gas hob with extractor above, splashback tiling, dimmer switch, tiled flooring spotlighting. Double glazed side aspect window.Reception 2 (6.8 x 2.9 (22'3" x 9'6"))Dining area, 2 radiators, Sky TV point, wood laming flooring, skylight, double glazed casement door to garden and double glazed window to rear.Shower RoomShower cubical with electric shower, pedestal wash hand basin, extractor fan, tiled flooring, splashback tiling, chrome heated towel rail, low level wc, cupboard housing central heating boiler and plumbed for washing machine.LandingEntrance to loft space, double glazed side aspect window.Bedroom 1 (3.6 x 3.2 (11'9" x 10'5"))Radiator, shower cubicle, radiator, ceiling lighting, spotlighting and double glazed front aspect window.Bedroom 2 (3.4 x 3.2 (11'1" x 10'5"))A range of built in wardrobe, airing cupboard housing copper, radiator, lagged cylinder, radiator, ceiling light, double glazed rear aspect window.Bedroom 3 (2.3 x 3.0 (7'6" x 9'10"))Radiator, picture rail, double glazed front aspect window.BathroomPanel enclosed bath with shower screen and shower attachment, part tiled walls, chrome heated towel rail, pedestal wash hand basin, mirror fronted medicine cabinet, low level wc, double glazed rear aspect window.Outside Rear GardenMainly laid to lawn, decking area, brick built bbq, 2 sheds, flower, shrubs, trees, border to rear, gated side access, outside tap.Rear GardenFenced surround.Off Street ParkingShared drive to detached garage.
Mappa
APPARTAMENTI SIMILI
- Glebe Crescent, Queensbury,...
- € 669.600 (£ 600.000)
- Kenton Lane, Harrow Weald, ...
- € 697.500 (£ 625.000)
- Kenton Lane, Harrow Weald, ...
- € 697.500 (£ 625.000)
- Lindsay Drive, Kenton HA3
- € 753.300 (£ 675.000)



