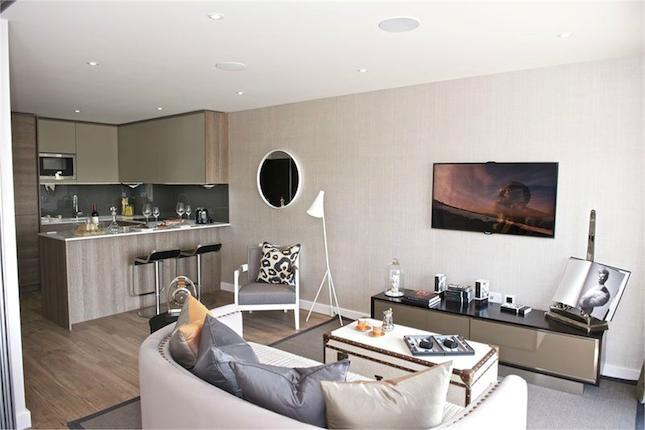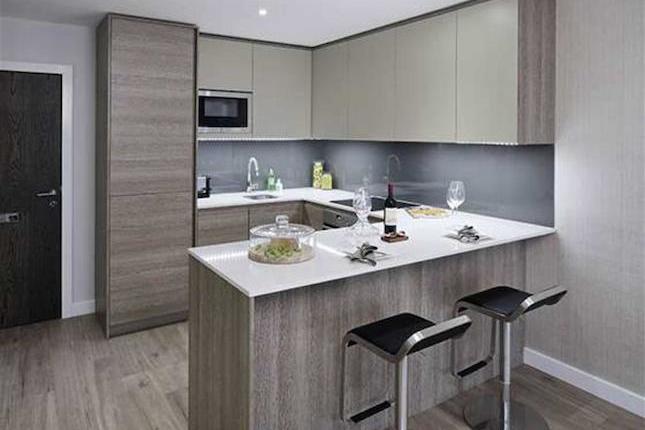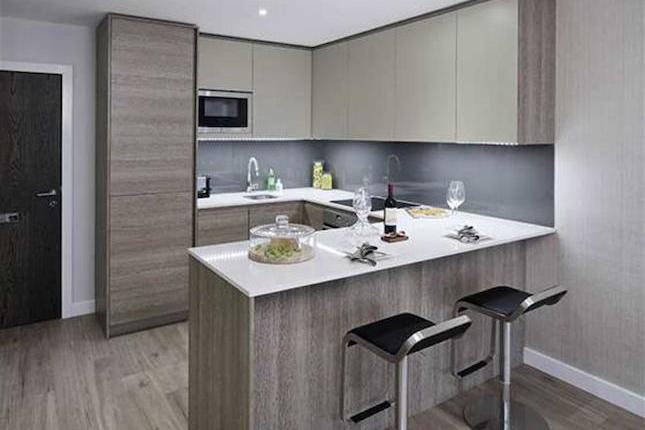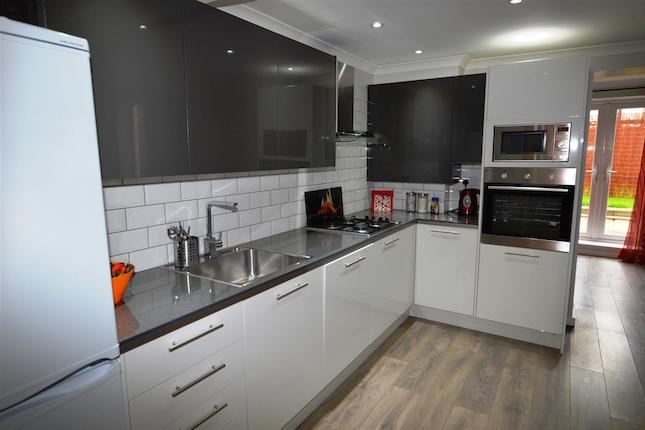- Prezzo:€ 502.200 (£ 450.000)
- Zona: Interland nord-ovest
- Indirizzo:Leckie, Everglad Strand, London NW9
- Camere da letto:3
Descrizione
Highly motivated vendor! Offers most welcome! Substantial three bedroom town house arranged over 3 floors. Offering fantastic living space for any family or investor and located close to Colindale Underground station and other amenities. The property comprises of a large fitted kitchen/ diner, downstairs WC, bright and airy reception room, 2 double bedrooms and a single bedroom. Other benefits include a balcony overlooking the garden and allocated parking near the property. Storm porch Laminate wood flooring, radiator and door to... Office/study room Lino floor, radiator and combi boiler and gas metre. Entrance hall Carpet floor, small cupboard housing electric metre, radiator and under stairs storage cupboard. Door to.. Downstairs WC Carpeted floor, radiator, front aspect window, vanity hand wash basin with single taps, Low level WC and wooden towel rail. Kitchen/dining room 4.47m (14' 8")1.96m (6' 5") Fitted kitchen with units to eye and base level with ample worktop surfaces, under cupboard lighting, tiled floor, tiled walls, radiator, plumbing for washing machine and dishwasher, sink with mixer tap, rear aspect georgian double glazed tilt and turn windows and georgian double glazed sliding patio door leading to the garden, stairs to first floor Carpeted stairs. First floor landing Carpeted, smoke alarm, cupboard housing water tank and storage cupboard. Reception room 3.61m (11' 10")4.50m (14' 9") Carpeted floor, radiator, georgian tilt and turn rear aspect double glazed windows and skylight window. Bedroom 1 4.50m (14' 9")2.59m (8' 6") Georgian front aspect double glazed tilt and turn windows, radiator and carpeted floor. Stairs to second floor Carpeted. Second floor landing Skylight, electric wall mounted heater and fire alarm. Cupboard housing water tank. Bedroom 2 georgian front aspect tilt and turn double glazed windows, laminate wood flooring, radiator and integrated wardrobe. Bedroom 3 2.97m (9' 9")2.49m (8' 2") Laminate wood flooring, double glazed sliding patio door leading to the balcony. Bathroom Laminate wood flooring, rear aspect double glazed window, panel enclosed bathtub with single taps, pedestal vanity hand wash basin with single taps, low level WC, and storage cupboard. Frontage Concrete paved pathway and laid to lawn. Rear garden Concrete paved and laid to lawn with fencing and a brick laid wall. Parking The property has an allocated parking space and off street parking.
Planimetria

Mappa
APPARTAMENTI SIMILI
- Aerodrome Rd., London NW9
- € 569.104 (£ 509.950)
- Constantine House, Colindal...
- € 479.880 (£ 430.000)
- Constantine House, Colindal...
- € 556.884 (£ 499.000)
- Herbert Rd., London NW9
- € 502.144 (£ 449.950)



