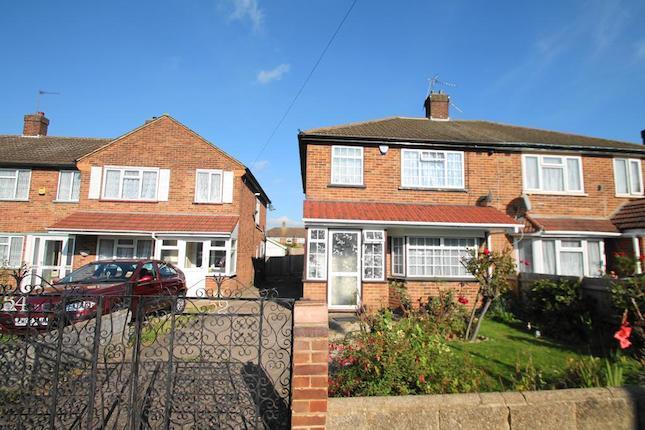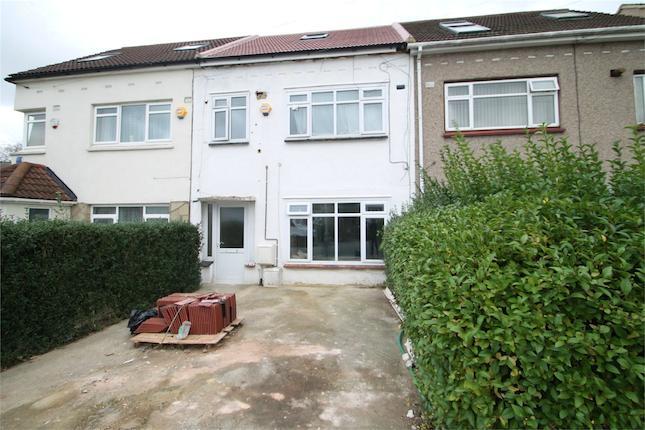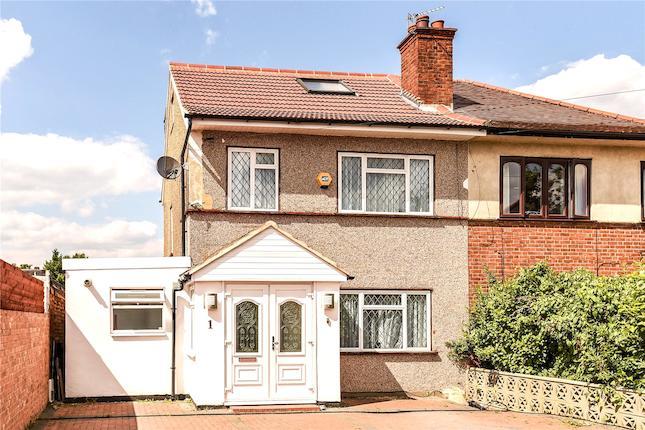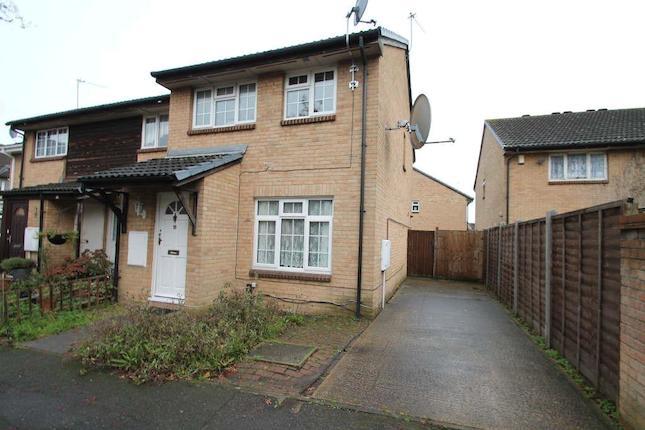- Prezzo:€ 558.000 (£ 500.000)
- Zona: Interland nord-ovest
- Indirizzo:Warley Road, Hayes, Hayes UB4
- Camere da letto:4
Descrizione
Corner plot / no upper chain Prime location for this extended 4 bedroom semi detached house short walk to the main uxbridge road. 20? L shaped kitchen. 2 large reception rooms + family bathroom. (side extension could provide A self contained appartment) parking for 6 or more cars. Extended double glazed porch: Door to:- entrance hall: Stairs to landing, radiator. Lounge: 21? 5 (6.53) x 10? (3.09) 2 radiators, double glazed windows to front L shaped kitchen/ dining room: 19? 9 (6.03) max x 15? 7 (4.76) max Fitted wall base units, gas cooker point, 2 stainless steel sink units, gas hob + stainless steel extractor hood, double glazed windows to rear, double glazed door to garden. Shower room/ WC : Walk in tiled shower area, low level WC, extractor fan, double glazed window to rear. 2nd reception room/ 4th bed room: 24? 8 (7.53) x 11? (3.33) 2 double glazed windows to side, double glazed door to front & side. First floor: Landing: Access to loft. Bedroom 1: 11? 4 (3.47) x 8? 9 (2.67) Fitted wardrobes, radiator, double glazed window. Bedroom 2: 10? 10 (3.31) x 10? (3.04) inc wardrobe space. Fitted wardrobes to 1 wall, radiator, double glazed window to rear. Bedroom 3: 8? (2.47) x 6? 7 (2.00) Radiator, double glazed window to front. Family bathroom: Comprising panelled bath with shower attachment & tiled surround, hand wash basin, low level WC, enclosed walk in shower cubicle, tiled floor, extractor fan, radiator, double glazed windows to side. Bathroom: Panelled bath, hand wash basin, low level WC. Outside: Brick paved rear & side garden. Detached brick built, double glazed annexe with shower room & WC. Front: Brick paved own drive parking for 6 or more cars.
Mappa
APPARTAMENTI SIMILI
- Chaucer Av., Hayes, Middles...
- € 468.720 (£ 420.000)
- Gledwood Drive, Hayes UB4
- € 479.880 (£ 430.000)
- Byron Way, Hayes UB4
- € 580.320 (£ 520.000)
- Repens Way, Yeading UB4
- € 446.344 (£ 399.950)



