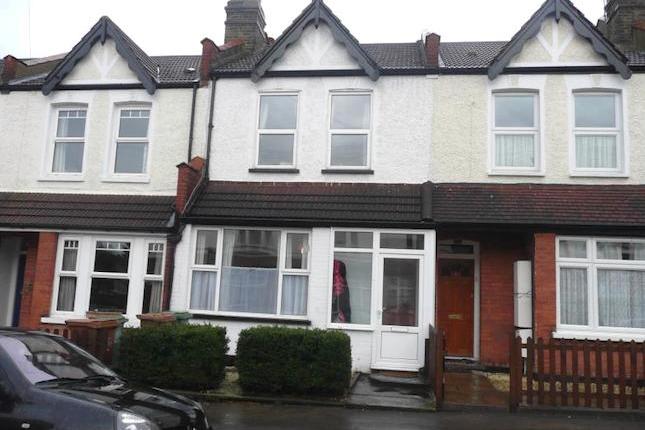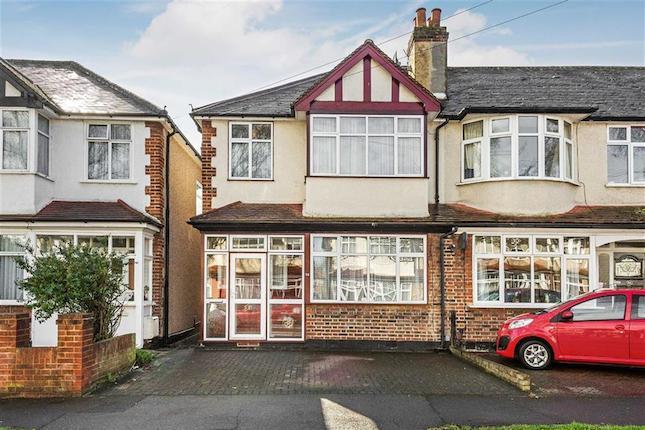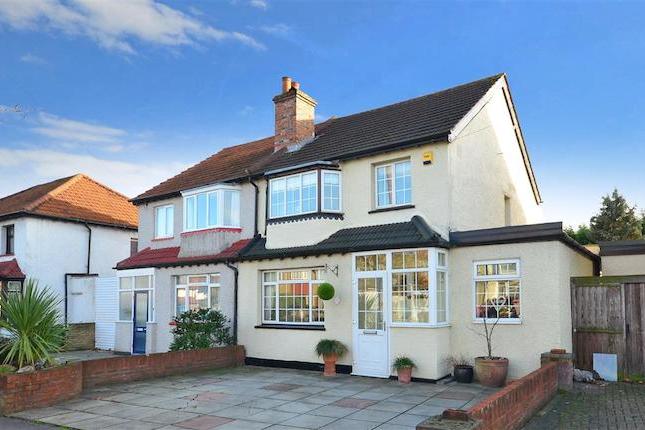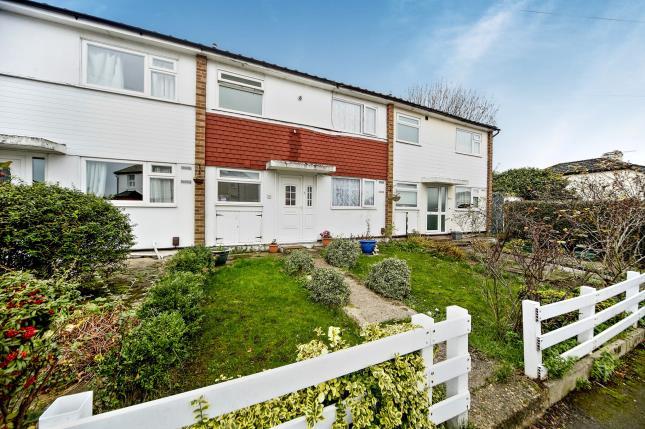- Prezzo:€ 558.000 (£ 500.000)
- Zona: Interland sud-ovest
- Indirizzo:Bushey Road, Sutton SM1
- Camere da letto:3
Descrizione
Set in a central location in Sutton with local upgrades lifting the profile of the area. This three bedroom mid-terraced property is offered to the market. The property provides off street parking to the front and private flat landscaped garden with outbuilding, which is fully insulated and has potential for usage as an office or gym. The upgrading this property has undergone is exceptional with quality fitted kitchen and appliances, bi fold doors to the rear garden, ground floor luxury four piece bathroom, first floor luxury bathroom plus loft conversion with en-suite. Book early to avoid disappointment. EPC Rating; C Frontage Paved frontage with inset lighting providing off street parking for one car, video entry system. Entrance door. Entrance Hall Oakwood flooring, wall fixed cupboard housing smart meters, ornate plaster coving, inset downlighters, wooden flooring. Kitchen/Breakfast Room 25' 11" x 14' 4" (7.9m x 4.37m) Sonos ceiling speaker system, wall lights, sky light, ceramic tiled with underfloor heating, wooden flooring, range of wall and base units with granite effect work surfaces, integrated Bosch dishwasher, built in electric oven, space for washing machine, inset single drainer stainless steel sink unit and stainless steel mixer taps, tiled splash back, under cupboard lighting, two suspended lights to work surfaces, inset four ring Halogen hob, stainless steel glass chimney style extractor fan with concealed lighting, inset downlighters, breakfast bar, bi fold double glazed doors to rear garden, purpose built cupboard housing boiler and shelving for storage, space for fridge/freezer, ornate plaster coving. Downstairs Bathroom Four piece suite comprising: Ceramic tiled walk in shower, stainless steel inset shower controls with large stainless steel shower head, vanity unit with circular wash hand with stainless steel mixer taps, cupboard below, corner fitted Jacuzzi bath with stainless steel inset taps, wall inset mood lighting, low level W.C. With concealed cistern, wall mounted chrome heated towel rail, ceramic tiled walls, ceramic tiled flooring, ornate plaster coving, wall fixed extractor fan. Lounge 12' 5" (into bay) x 11' 1" (3.78m (into bay) x 3.38m) (Currently used as a bedroom).Double glazed bay window to front aspect, double radiator below, two wall lights, plaster coved ceiling, power points, cupboard currently used as wardrobe, inset downlighters. First Floor Landing Inset mood lighting up the stairs, two cupboards for storage, single radiator. First Floor Bathroom Velux window. Three piece suite comprising: Low level W.C., concealed cistern, free standing oval bath with free standing mixer taps and shower attachment, vanity unit with oval wash hand basin with stainless steel mixer taps, inset to tiled splash back, shaving point, inset downlighters, plaster coved ceiling, wall fixed chrome, heated towel rail, wall mounted video entry phone system. Bedroom Three 10' 6" x 8' 11" (3.2m x 2.72m) Double glazed window to rear aspect, inset downlighters, plaster coved ceiling, power points. Bedroom Two 14' 9" x 15' 10" (into bay) (4.5m x 4.83m (into bay)) Double glazed bay window to front aspect, two radiators below, inset downlighters with plaster coved ceiling, concealed mood lighting, wall mounted controls, range of wooden fitments to one wall with one cupboard housing boiler, power points. Stairs To Second Floor Fitted mood lighting to walls, landing with two double glazed windows to rear aspect, wooden laminate flooring, plaster coved ceiling, inset downlighters. Master Bedroom 18' 8" x 10' 9" (5.69m x 3.28m) Sonos ceiling speaker system, wall lights, double glazed window to rear aspect, Velux window to front aspect, double radiator, range of wardrobe fitments to one wall, eaves storage cupboard. En-Suite Wet Room Ceramic tiled walls, inset stainless steel shower controls, vanity unit with inset wash hand basin with stainless steel mixer taps, cupboard below, low level W.C. With concealed cistern, heated mirror, Velux window to front aspect, wall mounted chrome heated towel rail, inset downlighters, extractor fan. Outside Wooden composite decking, concealed lighting, mainly laid to lawn with mood lighting to fencing. Rear Office/Gymnasium Insulated. Local Authority London Borough of Sutton F62
Mappa
APPARTAMENTI SIMILI
- Oliver Rd., Sutton SM1
- € 418.500 (£ 375.000)
- Ranfurly Rd., Sutton SM1
- € 418.500 (£ 375.000)
- Erskine Rd., Sutton, Surrey...
- € 502.200 (£ 450.000)
- Waterloo Rd., Sutton, Surre...
- € 435.240 (£ 390.000)



