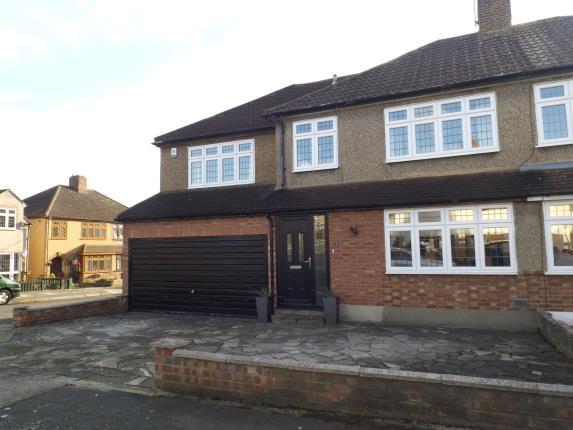Descrizione
Located in this highly sought after turning, this greatly extended four bedroom chalet style property has been modernised throughout and benefits from 23' lounge, open plan kitchen/family area with under floor heating, two ground floor bedrooms, ground floor shower room, two first floor bedrooms, first floor bathroom, gas central heating and double glazing throughout. Conveniently located for the vibrant High Street and c2c railway station for access in London, together with renowned local schools. Entrance door to entrance hall Parquet flooring, stairs to first floor accommodation, Velux window, under stairs storage cupboard. Doors to accommodation. Lounge 23'11" (7.3m) into bay x 13'1" (4m) narrowing to 9'10" (3m). Double glazed bay window to front. Smooth ceiling, cornice coving, parquet flooring, feature fireplace, radiator. Open plan kitchen/family room 21' (6.4m) x 19'4" (5.9m) narrowing to 12'8" (3.86m). Double glazed bi-fold doors to rear, double glazed door to side. Tiled flooring, with part underfloor heating. Range of base cupboards and drawers with granite worktops over and inset sink unit with mixer tap. Integrated dishwasher and washing machine. Range cooker with extractor fan over, breakfast island with granite worktops and integrated fridge/freezer under. Bedroom one 13'10" (4.22m) into bay x 8'10" (2.7m) plus wardrobes. Double glazed bay window to front. Smooth ceiling, cornice coving, fitted wardrobes, radiator. Bedroom three 13' x 9'11" (3.96m x 3.02m). Double glazed window to rear. Smooth ceiling, cornice coving, radiator. Ground floor shower room Tiled flooring, smooth ceiling. Suite comprising low level wc, pedestal wash hand basin with mixer tap, fully tiled corner shower cubicle with electric shower. Heated towel rail, extractor fan, tiled in complementary ceramics. First floor landing Smooth ceiling, Velux skylight window. Doors to accommodation. Bedroom two 15'11" (4.85m) x 10'4" (3.15m) With restricted head height. Double glazed Dormer window to rear. Double glazed Velux window to front. Smooth ceiling, radiator. Bedroom four 11'9" (3.58m) x 10'5" (3.18m) With restricted head height. Velux windows to front and rear. Smooth ceiling, two eaves storage cupboards. Bathroom/wc Double glazed Dormer window to rear. Tiled flooring, panelled bath with mixer tap, fully tiled corner shower cubicle with Power Shower, low level wc, vanity unit with inset wash hand basin and mixer tap. Extractor fan, heated towel rail, tiled in complementary ceramics. Rear garden 50' x 45' (15.24m x 13.72m). Commencing with paved patio area leading to lawn area with range of mature trees and shrubs. Summerhouse to remain, fishpond, side access. Door to : Garage Up and over door. Power and light connected. Space for various domestic appliances. Front of property Ample off street parking. Directions Applicants are advised to leave our Station Road Offices in the direction of St Marys Lane, proceeding over the traffic lights into Corbets Tey Road. Take the fourth turning on the right into Little Gaynes Lane and third left into The Grove. The property will be found on the left hand side.
Mappa
APPARTAMENTI SIMILI
- Kingfisher Rd., Cranham, Up...
- € 613.800 (£ 550.000)
- Coniston Av., Upminster RM14
- € 613.800 (£ 550.000)

