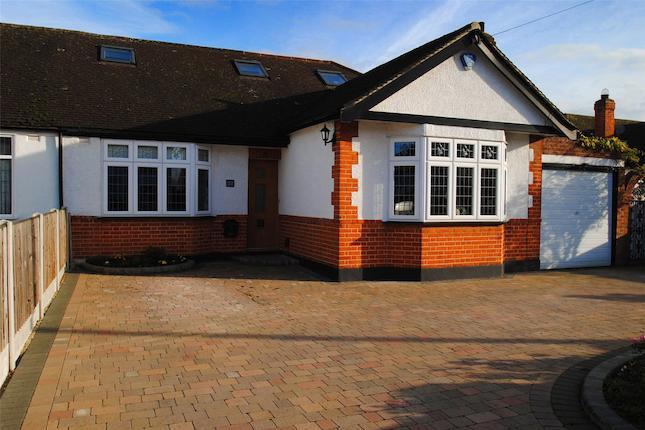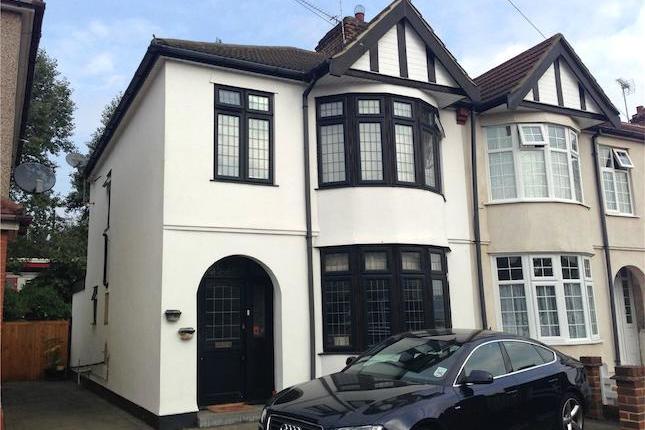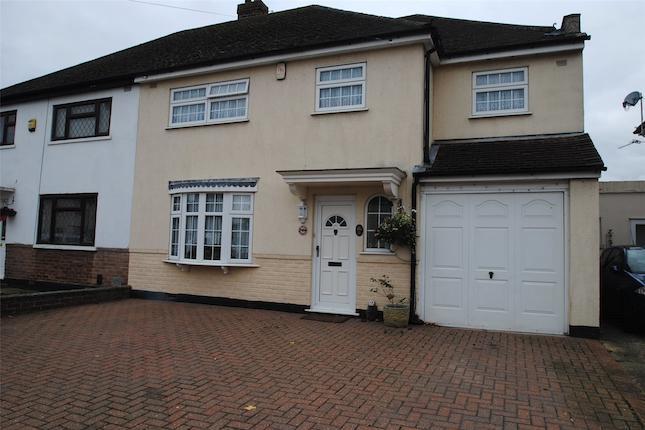Descrizione
An extended semi-detached family home with five bedrooms, kitchen/diner and double garage. Located in the popular Cranham area with its high-achieving schools, access to local shops and bus routes in Upminster Town Centre and Station, and situated for access to the A127 and M25. To the ground floor of this family home, you will find the reception room which has double doors opening out to the rear garden; and the extended kitchen/breakfast room. To the first floor there are five bedrooms, a family bathroom and an additional shower/wc. Additionally the property offers off street parking, double width garage and rear garden. Viewings are recommended in order to appreciate the accommodation on offer. Semi-Detached House Five Bedrooms Through Lounge Kitchen/Breakfast Room Family Bathroom and Additional Shower Room Double Garage Double Glazing Gas Central Heating (Untested) Popular Cranham Location Reception Room x . 25'8" into bay x 10'7" (narrows to 9'4") Kitchen Breakfast x . 21'7" max x 11'0" (narrows to 9'1") Master Bedroom x . 12'3" to wardrobes x 11'0" max Bedroom Two x . 11'3"x 9'8" into recess Bedroom Three x . 11'7" max x 9'9" max Bedroom Four x . 10'2" narrows to 8'3" x 9'0" max Bedroom Five x . 7'8" x 6'5" Bathroom x . 6'3" x 5'6. Three piece bathroom suite Shower Room x . 5'5" max x 5'4". Shower cubicle, hand basin and low-level flush wc Garage x . 15'9" x 14'4" Rear Garden
Mappa
APPARTAMENTI SIMILI
- The Grove, Upminster, Essex...
- € 725.400 (£ 650.000)
- Aldborough Rd., Upminster, ...
- € 491.040 (£ 440.000)
- Winchester Av., Upminster RM14
- € 557.994 (£ 499.995)
- Coniston Av., Upminster RM14
- € 613.800 (£ 550.000)



