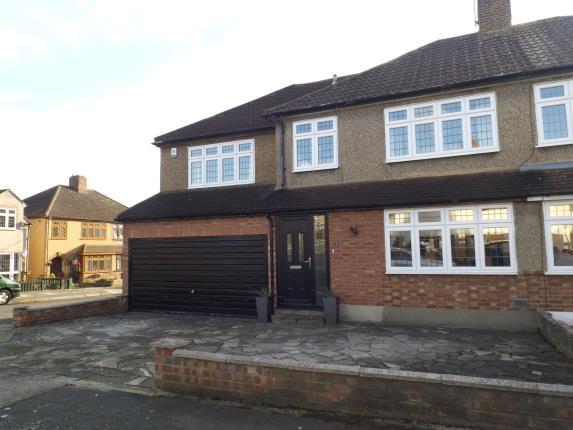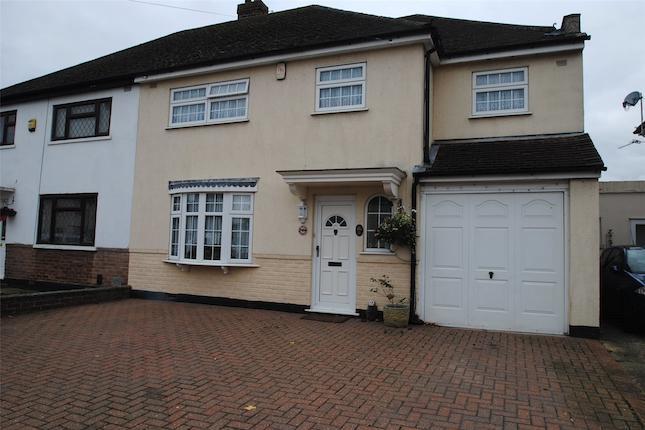Descrizione
Open day 5th December 2015 - 10:00 am - 12:00 pm Call for an appointment Located within easy access of Upminster Bridge Station, we offer for sale this three bedroom extended family home, offering 28' lounge, 17' kitchen/breakfast room, ground floor shower room, first floor bathroom, off street parking, double glazing and gas central heating. Conveniently located for all local amenities and access into Hornchurch and Upminster Town Centres, together with Upminster main line railway station. Entrance via Obscure lead light entrance door to : Entrance Hall Obscure lead light window to front. Wood effect laminate flooring, dado rail, radiator, stairs to first floor accommodation, cornice coving, textured ceiling, understories storage cupboard. Doors to accommodation. Lounge 28'10" (8.8m) into bay x 11'8" (3.56m) narrowing to 10'6" (3.2m). Double glazed lead light bay window to front. Wood effect laminate flooring, radiator, picture rail, cornice coving, smooth ceiling, centre rose. Brick built fireplace with inset gas fire. Obscure lead light windows to rear. Two radiators, glazed lead light double opening doors to : Kitchen/breakfast room 17'2" (5.23m) x 14;2 narrowing to 8'3" (2.51m). Double glazed lead light double opening doors to rear. Double glazed lead light window to rear. Radiator, wood effect laminate flooring. Range of base cupboards and drawers with granite worktops over and inset sink unit with mixer tap. DeLonghi five ring gas range cooker to remain with extractor fan over, integrated Hoover washer/dryer and dishwasher, integrated fridge/freezer. Range of matching eye level cupboards. Smooth ceiling, inset spotlights, radiator, tiled in complementary ceramics. Ground floor shower room Obscure double glazed lead light window to side. Suite comprising low level wc with push flush, fully tiled corner shower cubicle with wall mounted shower, rain effect shower head and hand held shower, vanity unit with inset wash hand basin and mixer tap, storage cupboard under. Tiled flooring, smooth ceiling, inset spotlights, Victorian style radiator, heated towel rail. First floor landing Obscure double glazed lead light window to side. Smooth ceiling, inset spotlights, dado rail. Doors to accommodation. Master Bedroom 16' x 10'10" (4.88m x 3.3m). Double glazed lead light bay window to front. Range of fitted wardrobes to two walls, bridge unit over. Wood effect laminate flooring, radiator. Bedroom two 13' x 10'2" (3.96m x 3.1m). Double glazed lead light window to rear. Radiator, smooth ceiling, range of wardrobes to one wall. Wood panelling to dado level. Bedroom three 8'5" x 6'9" (2.57m x 2.06m). Double glazed lead light window to front. Radiator, cornice coving, smooth ceiling, wood effect laminate flooring, range of fitted eye level cupboards and fitted wardrobes to remain with bi-fold doors. Cornice coving, smooth ceiling, spotlights. Family bathroom Obscure double glazed lead light window to rear. Fully tiled corner shower cubicle with wall mounted electric Triton shower, corner bath with mixer tap and telephone style shower attachment. Low level wc, wall mounted wash hand basin. Tiled in complementary ceramics, tile effect vinyl flooring, smooth ceiling. Rear garden 70' (21.34m). Block paved patio area leading to lawn area. Outside tap. Shed. Front of property Block paved providing off street parking. Gate to rear garden. Directions Applicants are advised to leave our Station Road Offices, in the direction of St Marys Lane, turning right at the lights and continuing along. Turn left into Norfolk Road and right into Aldborough Road, where the property will be found on the right hand side.
Mappa
APPARTAMENTI SIMILI
- Kingfisher Rd., Cranham, Up...
- € 613.800 (£ 550.000)
- Winchester Av., Upminster RM14
- € 557.994 (£ 499.995)
- Coniston Av., Upminster RM14
- € 613.800 (£ 550.000)
- Kings Gardens, Upminster RM14
- € 474.300 (£ 425.000)



