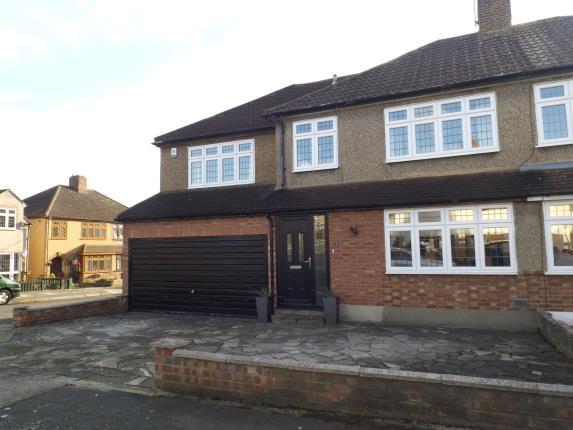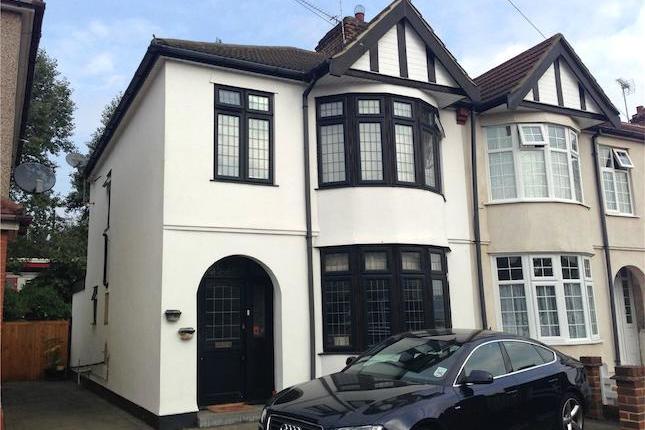Descrizione
Located on the frequently requested Cathedral Estate is this greatly extended four bedroom semi-detached family home, offering two reception rooms, fitted kitchen and separate utility area, ground floor shower room, 55' rear garden with outbuilding housing gym and sauna and off street parking. Being conveniently located for the renowned schools, the vibrant High Street and c2c railway station for access into London. Entrance door to entrance hall Textured ceiling, cornice coving, dado rail, radiator. Stairs to first floor accommodation. Lounge 12'8" x 12'3" (3.86m x 3.73m). Double glazed bay window to front. Textured ceiling, cornice coving, dado rail, radiator. Chimney breast with feature fireplace and inset gas fire, which also serves the dining room. Dining Room 16'3" x 10'8" (4.95m x 3.25m). Double glazed sliding door to rear. Textured ceiling, two radiators, feature fireplace with inset gas fire, also serving lounge. Wood flooring to part of the room. Kitchen 21'7" x 10'4" (6.58m x 3.15m). Double glazed window and door to rear. Tiled flooring, textured ceiling. Range of base cupboards and drawers with worktops over and inset sink unit with mixer tap. Integrated electric oven with gas hob with extractor fan over. Range of matching eye level cupboards, space for fridge/freezer. Door to : Utility area Double glazed window and door to rear. Tiled flooring, textured ceiling. Range of base cupboards with worktops over and inset sink unit with mixer tap. Space for washing machine, tumble dryer and dishwasher. Wall mounted Baxi boiler. Range of matching eye level cupboards, tiled in complementary ceramics. Ground floor shower room Tiled flooring, smooth ceiling. Suite comprising tiled shower cubicle with wall mounted electric shower, low level wc, wall mounted sink with mixer tap. Extractor fan, radiator. First floor landing Textured ceiling, access to loft space. Doors to accommodation. Bedroom one 13'10" x 11'1" (4.22m x 3.38m). Double glazed window to front. Smooth ceiling, radiator, fitted wardrobes, one of which houses the immersion heater. Bedroom two 21'3" x 7'7" (6.48m x 2.31m). Double glazed windows to front and rear. Two radiators, smooth ceiling. Bedroom three 11'2" x 9'7" (3.4m x 2.92m). Double glazed window to rear. Textured ceiling, radiator. Bedroom four 9'6" x 7'6" (2.9m x 2.29m). Double glazed window to front. Textured ceiling, radiator, fitted bridge units. Bathroom Obscure double glazed window to rear. Panelled Jacuzzi bath with mixer tap and shower attachment, low level wc, pedestal wash hand basin with mixer tap. Heated towel rail, tiled in complementary ceramics. Rear garden Measuring approximately 55' (16.76m). Commencing with paved patio area leading to lawn. Range of mature shrubs. Two storage areas, further shed to remain. Access to: Brick built outbuilding Space for gymnasium. Integrated sauna. Front of property Ample off street parking facilities. Garage Up and over door. Power and light connected. Directions Applicants are advised to leave our Station Road offices in the direction of St Marys Lane, turning left at the lights and continuing over the mini roundabout, turning left into Lichfield Terrace. Winchester Avenue will be found as the fourth left, the property will be found on the left hand side.
Mappa
APPARTAMENTI SIMILI
- Kingfisher Rd., Cranham, Up...
- € 613.800 (£ 550.000)
- Aldborough Rd., Upminster, ...
- € 491.040 (£ 440.000)
- Coniston Av., Upminster RM14
- € 613.800 (£ 550.000)
- Kings Gardens, Upminster RM14
- € 474.300 (£ 425.000)



