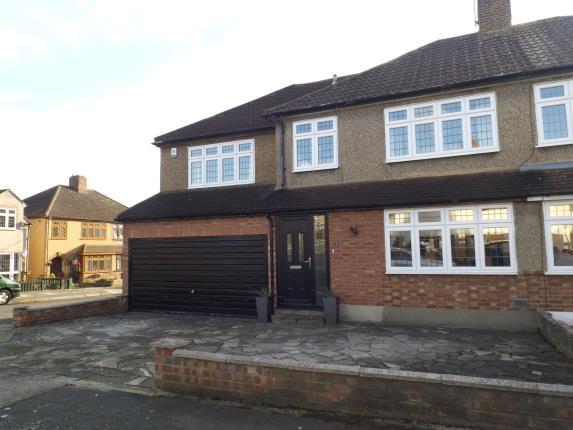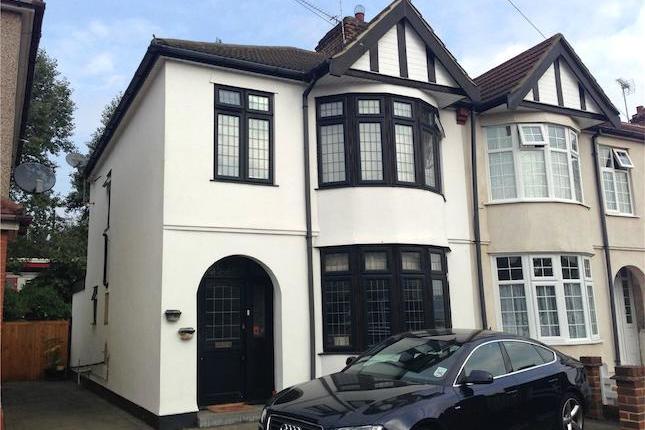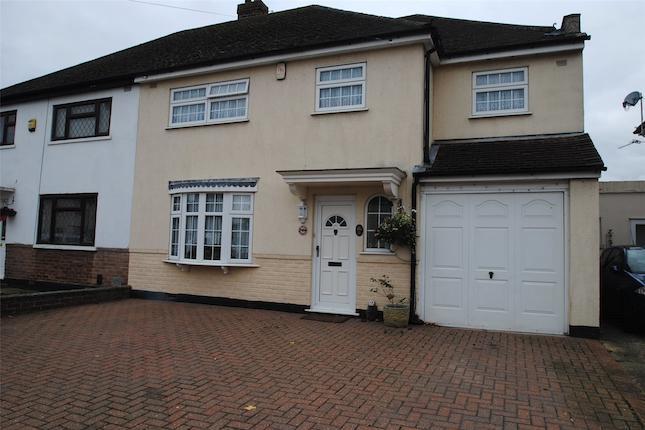Descrizione
Located in this popular turning and within close proximity to Hall Mead secondary school is this modern three bedroom semi-detached family home offering a 21'5" lounge, 15'8" modern kitchen, downstairs toilet, three first floor bedrooms, modern first floor bathroom, double glazing, gas central heating, rear garden and off-street parking. Obscure double glazed leadlight entrance door to entrace hall Stairs to first floor accommodation, further doors to ground floor accommodation, textured ceiling with cornice coving, wood effect laminate flooring. Lounge 21'5" (6.53m) x 15'7" (4.75m) reducing to 14'10" (4.52m). Double glazed bi-folding doors to rear, two radiators, textured ceiling with corncie coving and inset spotlights, wood effect laminate flooring. Kitchen 15'8" (4.78m) x 10 reducign to 9'7" (2.92m). Double glazed bay window to front, double glazed window to side, a range of base level units with granite work tops over and cupboards and drawers under, inset sink drainer unit with mixer tap, integrated Electrolux double oven with Baumatic five ring gas hob and an extractor fan over integrated fridge freezer, space for washing machine, space for tumble dryer, eye level cupboards with under lights, complimentary tiling, radiator, smooth ceiling with inset spotlights, and tiled flooring. Downstairs WC Low level WC, wall mounted sink with mixer tap. Heated towel rail, ceiling mounted extractor fan, eyelevel cupboard tor remain, smooth ceiling with inset spotlights, wood effect laminate flooring. First Floor Double glazed window to side, loft access, doors to accommodation, cornice coving with smooth ceiling and inset spotlights. Master Bedroom 12'6" x 9'2" (3.8m x 2.8m). Double glazed window to front, radiator, fitted wardrobe to sides, smooth ceiling with cornice coving and inset spotlights. Bedroom two 11'7" x 8'9" (3.53m x 2.67m). Double glazed window to rear, radiator, textured ceiling with cornice coving. Bedroom three 11'6" x 6'5" (3.5m x 1.96m). Double glazed window to rear, radiator, textured ceiling with cornice coving. Bathroom Double glazed window to front. Suite comprising of: Panelled bath with mixer tap and shower attachment over, corner shower cubicle, wall mounted multi jet shower, low level WC, vanity unit with inset sink with mixer tap and storage cupboard under. Heated towel rail, mirror to remain, full complimentary tiling, smooth ceiling with inset spotlights, tiled flooring. Rear Garden 30' (9.14m). Decked patio area leading to AstroTurf, flower and shrub borders, shed to remain. Front of Property Bricked paved off-street parking, gate giving access to rear garden. Directons Applicants are advised to proceed via our Upminster office, continuing up Station Road, continuing onto Hall Lane turning right into Ingrebourne Gardens, left into Front Lane, and right into Kings Gardens where the property will be located on the right hand side. Note: We have been informed by the vendor that there was planning granted for the loft to be converted into two bedrooms and a bathroom. The application has expired but any buyer could look to take up this option again, but would need to speak with the council regarding the matter.
Mappa
APPARTAMENTI SIMILI
- Kingfisher Rd., Cranham, Up...
- € 613.800 (£ 550.000)
- Aldborough Rd., Upminster, ...
- € 491.040 (£ 440.000)
- Winchester Av., Upminster RM14
- € 557.994 (£ 499.995)
- Coniston Av., Upminster RM14
- € 613.800 (£ 550.000)



