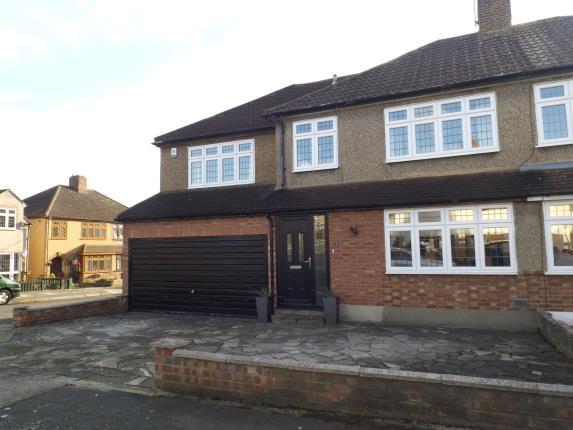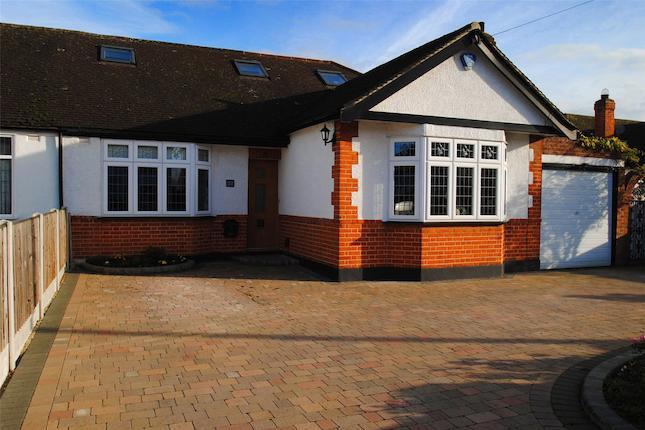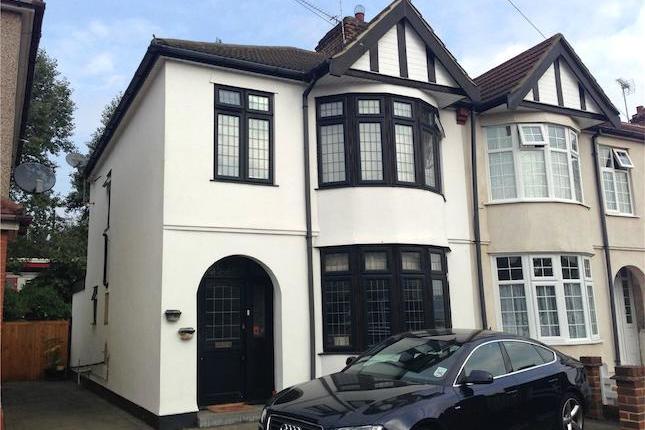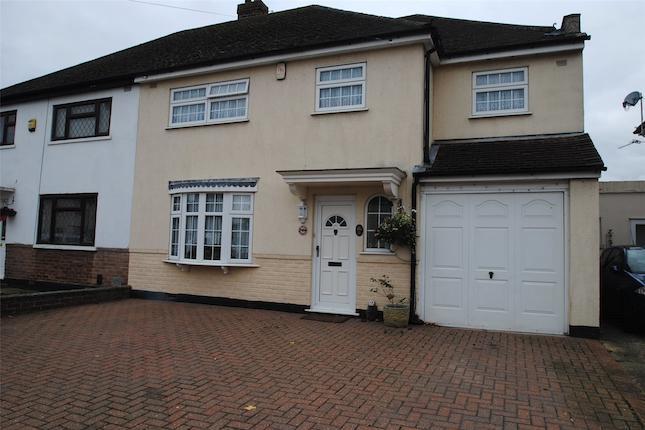Descrizione
* Open Day Saturday 27th February 2016 * Located within an extremely sought after part of Upminster is this Chain free three bedroom semi detached family home which is offered in excellent condition in our opinion. The property offers good size rooms throughout along with a modern fitted kitchen and bathroom. The extremely popular Coopers' Company and Coborn School is close by along with Upminster station 0.7 miles away. Entrance Porch Via front door, door to hallway Hallway Wood flooring, radiator, stairs leading to the first floor with under stairs storage cupboard, door to side leading to the lounge, access to the kitchen/diner. Lounge 15'05" x 11'10" Double glazed bay window to front aspect, feature fire place with surround, radiator. Kitchen / Diner 20'01" x 15'06" Two doors leading to the garden, Double glazed window to side aspect, windows to rear aspect. Fitted kitchen compromising of wall, base units and island with breakfast bar, granite work tops, built in oven and dishwasher, four point hob with extractor hood over. Wood flooring, radiator. Chimney breast with log burner. Landing 8'01" x 6'11" Double glazed window to side aspect, access to loft, doors leading to all first floor rooms. Bedroom One 15'05" x 11'10" Double glazed bay window to front aspect, chimney breast, radiator. Bedroom Two 15'06" x 10'11" Double glazed window to rear aspect, radiator. Bedroom Three 10'01" x 8'10" Double glazed window to rear aspect, radiator. Bathroom 7'02" x 5'10" Frosted double glazed bay window to front aspect, three piece suite compromising of a shower bath, wash hand basin, W/c, tiled walls and floor with underfloor heating, extractor fan, heated towel rail. Garage Double doors in the garage there is also a door to rear leading to the garden, wall mounted combi boiler. Off Road Parking Accessed via a drop curb onto the paved driveway. Garden Approx 120 foot, Patio area, rest mainly laid to lawn, Outside W/c, access to the attached garage and a shed.
Planimetria

Mappa
APPARTAMENTI SIMILI
- Kingfisher Rd., Cranham, Up...
- € 613.800 (£ 550.000)
- The Grove, Upminster, Essex...
- € 725.400 (£ 650.000)
- Aldborough Rd., Upminster, ...
- € 491.040 (£ 440.000)
- Winchester Av., Upminster RM14
- € 557.994 (£ 499.995)



