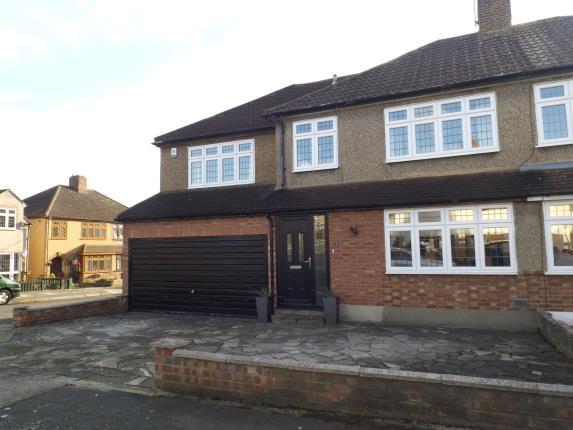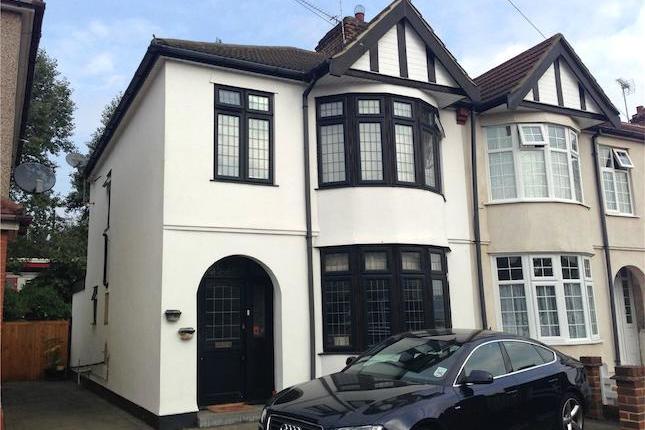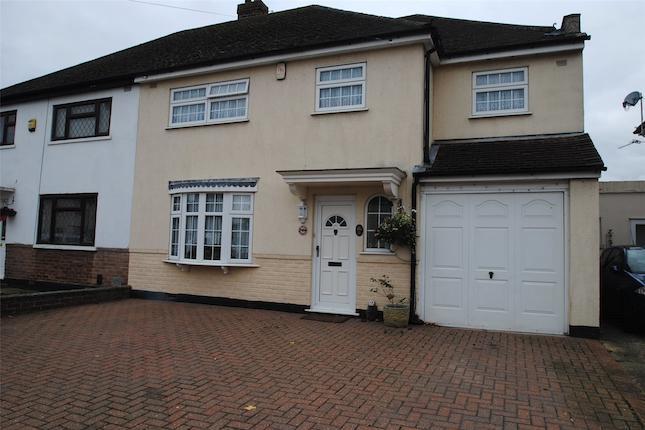Descrizione
Awell sized three bedroom semi detached family house, with potentialfor extension. The rear garden is larger than average, and isespecially pleasing aspect of the property, with a south facing sunnyaspect, it is un-overlooked from behind and it is well establishedand low maintenance. Thehouse has a ground floor cloakroom leading from the entrance hall, athrough lounge, and separate utility from the kitchen at the backof the house. There is an attached garage and driveway. The stairsand upstairs landing are airy and spacious, and lead to the threebedrooms and bathroom and airing cupboard. There is an en-suite shower off the masterbedroom. Thesituation is at the head of a quiet residential cull-de-sac with only local traffic. Its withineasy reach of local facilities and highly regarded schools. There isa regular bus service nearby. Upminster has shops, banks, restaurants and LondonUnderground and main line train services to London Fenchurch Street.Road links are also very good to the M25 and to various major retailopportunities. AdditionalFeatures; The house is PVCu Double glazed, with gas fired centralheating of traditional construction and cavity walls, The loft is partially boarded with a wideaccess hatch. Thehouse is available with no onward chain. HaveringCouncil Tax; band E Accommodation; approximate sizes of main rooms. Lounge Dining 256"x 1010" Kitchen 97"x 79" Bedroom one 119" x 1010" Bedroom two 1010"x 94" Bedroom three 611"x 78"
Mappa
APPARTAMENTI SIMILI
- Kingfisher Rd., Cranham, Up...
- € 613.800 (£ 550.000)
- Aldborough Rd., Upminster, ...
- € 491.040 (£ 440.000)
- Winchester Av., Upminster RM14
- € 557.994 (£ 499.995)
- Coniston Av., Upminster RM14
- € 613.800 (£ 550.000)



